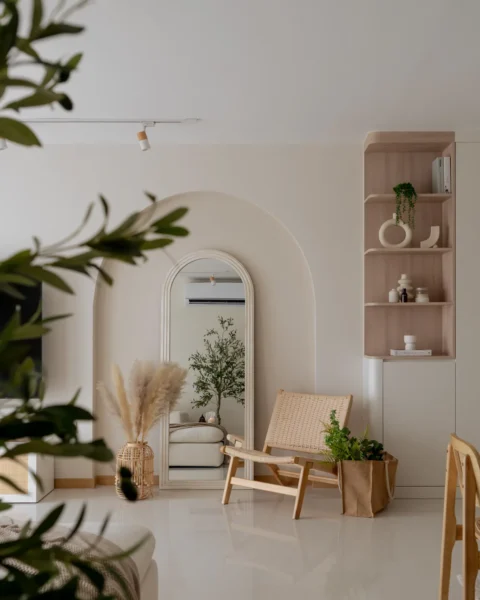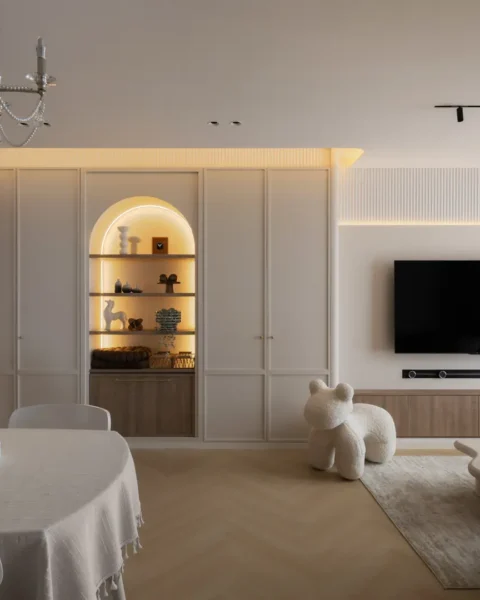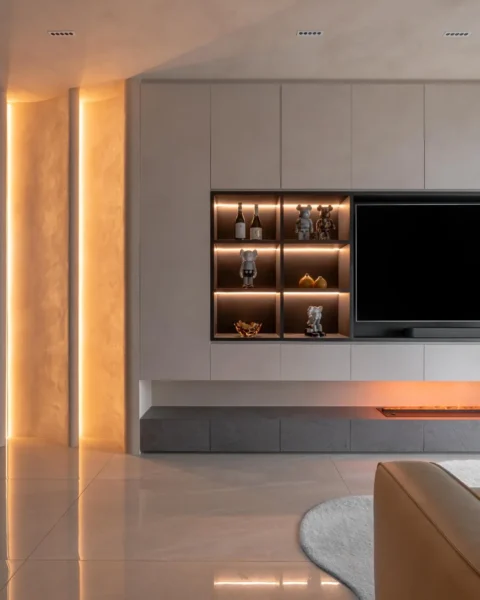Key Takeaways:
- Maximise perceived space with light colours, layered lighting and mirrors that reflect natural light and extend the room visually.
- Prioritise smart storage such as platform beds, recessed shelving, built-in wardrobes and over-bed cabinetry to keep small bedrooms tidy and functional.
- Create a calming retreat by layering natural materials, warm tones and biophilic touches, supported by intuitive smart-home features for effortless comfort.
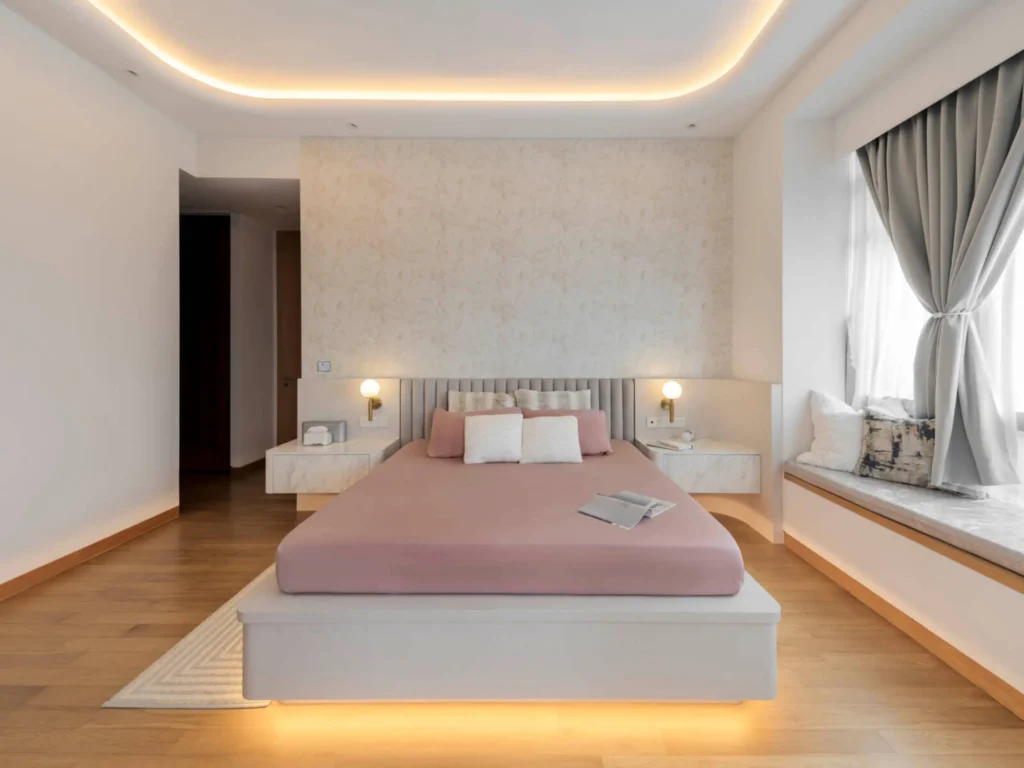

Your hdb bedroom design should feel like a sanctuary, not an afterthought in a busy house. At Lemonfridge Studio, we treat every bedroom as the heart of your rest and reset.
Our award-winning interior design team combines tailored layouts, modern concepts and premium finishes to create bedrooms that reflect who you are.
Whether you live in a new BTO, a 4 room HDB resale flat or a private condo, your master bedroom deserves the same level of luxury as a boutique hotel.
In this guide, we share bedroom design ideas shaped by real Singapore homes, from Ang Mo Kio Street to luxurious landed houses, so you can imagine what is possible for your own room.
1. Rethinking the HDB Master Bedroom
Most HDB flats come with a compact hdb master bedroom, yet it is where you begin and end every day.
We start by understanding your lifestyle, then create a bedroom interior design that balances functionality, comfort and style, drawing on our residential design services in Singapore for holistic solutions.
For couples, the master bedroom often doubles as retreat, workspace and wardrobe, so every inch of room and floor space must work hard.
Our designers map the circulation of the space in a direct line from door to bed to wardrobe, ensuring enough space to move comfortably.
2. Planning Layouts for 3- and 4-Room HDB Bedrooms
In a typical 4 room HDB flat, bedrooms share walls with bathrooms or corridors, so putting the bed thoughtfully is crucial.
Putting the bed in a corner can free up floor area, especially in a small bedroom where furniture easily overwhelms the room.
We often treat the bed’s headboard as a visual anchor, aligning it with the longest wall to maintain a calm sense of proportion in the room HDB layout.
Carefully planned layouts make even a compact room hdb configuration feel like a larger space without hacking walls.
3. Light, Colour and the Illusion of More Space
Light, both natural light and artificial, is one of the most powerful tools for creating a spacious feeling master bedroom.
Research shows that lighter walls reflect more light and can make a room appear larger, while darker colours visually shrink the space. ArchDaily+1
We favour soft, warm tones and light neutrals for bedroom walls, using a cohesive colour scheme to keep the room tidy and serene.
Maximising natural sunlight through large windows or an unobstructed window wall helps the master bedroom feel brighter, calmer and more inviting.
4. Layered Lighting for a Calm, Luxurious Retreat
Layered lighting is an effective solution for bedrooms, combining ambient, task and accent lighting to create depth and mood.
A soft ceiling glow sets the overall light, bedside lamps serve as task lighting for reading, and subtle accent lighting highlights textures or a feature wall.
Adjustable lighting, from dimmable smart lighting options to flexible bedside sconces, lets you shift from bright morning energy to restful evening ambience.
Connected intelligent switch controls and whole-home integrated smart home planning mean your master bedroom responds effortlessly to how you live.
5. Feature Walls, Headboards and Focal Points
Every memorable bedroom has a focal point, and it is usually the wall behind the bed.
We might clad this surface in textured wood, soft fabric panelling or limewash to create a subtle yet stylish feature wall.
The headboard and bedside table pair are designed as one composition, so furniture, lighting and walls complement each other.
Gallery walls, curated art or even a curved headboard can add visual interest without clutter, keeping the overall stylish look calm and cohesive.
6. Smart Storage for Clutter-Free Bedrooms
In many room HDB layouts, limited space makes storage planning critical from the start of renovation.
Built-in storage spaces along one wall keep everyday items within reach while maintaining a sleek, modern silhouette in the bedroom.
We integrate recessed shelves into bed frames, headboards or walls, so favourite books and objects serve as decor rather than clutter.
When storage is carefully planned, the bedroom feels lighter, more functional and easier to keep tidy over the long term.
7. Platform Beds and Elevated Platforms that Save Space
A platform bed is a great addition in compact master bedrooms, raising the mattress slightly to define a cosy sleeping zone.
Custom carpentry below the platform bed can hide drawers or compartments so the space under the bed is fully utilised and saves space.
For families, an elevated platform with steps can double as lounge corner in the day and sleeping bedroom area at night.
This multi-functional approach makes sense for growing households who need more space without expanding the actual room footprint.
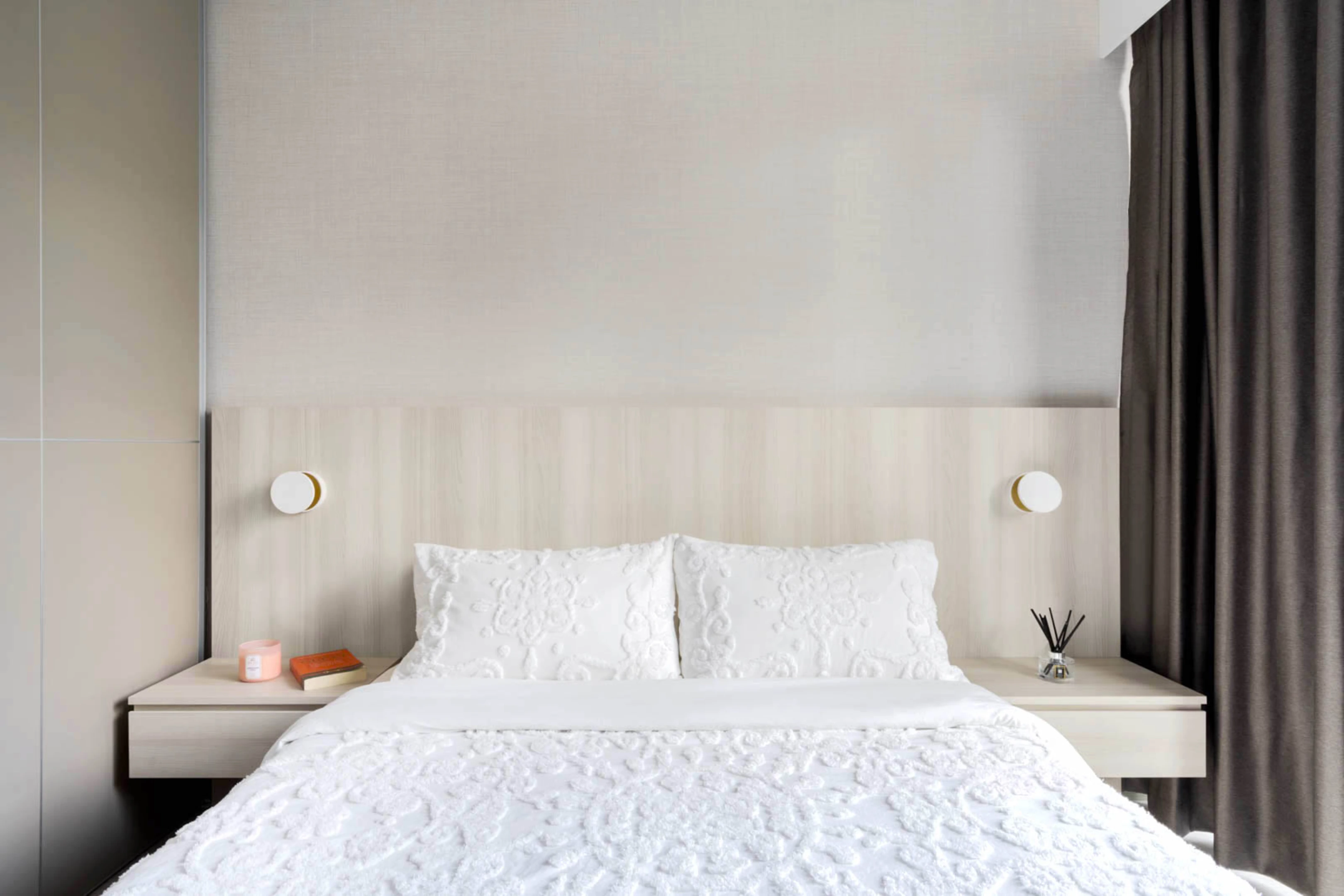

8. Wardrobes, Sliding Doors and Walk-In Dreams
Wardrobe design is central to any master bedroom, because these pieces often dominate the room visually.
Built-in wardrobes with sliding doors are a space-saving alternative to a full walk in wardrobe and hinged doors, freeing precious floor space in smaller bedrooms.
Where there is enough space, we can carve out a compact walk in wardrobe using glass partitions, giving you a boutique-style dressing zone.
For larger space in executive maisonettes or landed homes, a full walk in wardrobe can sit behind the bed, creating a dramatic hotel-inspired suite.
9. Using Vertical Space: Overbed Storage and Recessed Shelves
When floor area is tight, vertical space becomes your best friend in the hdb master bedroom.
An overbed storage system above the headboard can maximise vertical space, keeping seasonal items neatly concealed without crowding the room.
Recessed shelves along the sides of the walls serve as both display and storage, keeping the walkway clear.
This approach is especially useful in 4 room configurations where each bedroom must remain stylish yet practical for different family members.
10. Natural Light, Tall Windows and Mirrors
Biophilic research links natural light, indoor plants and natural materials with better wellbeing and comfort, especially in dense cities. SpringerLink+2PMC+2
Installing tall windows or keeping existing openings free of heavy furniture brings more daylight into the room.
Mirrors placed opposite a window reflect both light and space, creating the illusion of a much spacious bedroom.
Round mirrors and gently curved frames or arched doorways echo the shift toward organic forms, softening hard walls and adding a subtle sense of luxury.
11. A Cosy Workspace Inside the Master Bedroom
Many homeowners now work hybrid schedules, so creating a compact workspace inside the master bedroom is increasingly practical.
A slim desk by the window, paired with task lighting and recessed shelves, can serve as both home office and vanity area.
Careful zoning keeps the work corner distinct from the bed, so your mind can still associate the main master bedroom area with rest.
This combination of workspace and retreat is an effective solution for limited space in 3 or 4 room HDB flats.
12. Textures, Wood and Warm Tones for Modern Comfort
Instead of stark white master bedrooms, warm tones like sand, blush and sage green are now favoured for creating a soothing atmosphere.
We layer natural wood flooring, soft upholstery and tactile bedding to bring warmth and comfort into the space and bedroom.
Biophilic touches such as indoor plants, rattan furniture and linen curtains support wellbeing while adding subtle visual interest. ScienceDirect+1
These choices pair beautifully with our Japandi design insights and the Japandi blend of Japanese and Scandinavian influences, as well as MUJI-inspired calm and the Wabi-Sabi philosophy.
13. Smart Home Details for Effortless Nights
Smart home features are increasingly part of thoughtful bedroom interior planning in Singapore.
From app-controlled scenes and smart lighting options to discreet night paths, lighting becomes intuitive and responsive.
Secure digital locks at the main door add peace of mind, while smart home sensors can automate curtains or night lighting as you move through the room.
These touches are seamlessly integrated into our wider HDB interior specialists service, so technology quietly supports the way you live and sleep.
14. Design Inspirations: From Scandinavian Calm to Swiss Interior Precision
Many clients draw inspiration from our Scandinavian-inspired interiors, appreciating the clean lines, wood textures and light-filled bedrooms.
Others prefer a minimalist bedroom styling approach, focusing on essential furniture and clutter-free space that feels quietly modern.
Some homeowners love the quiet precision of Swiss interior style, with crisp detailing, impeccable storage and restrained colour palettes that recall refined Swiss interior hotels.
You might instead be drawn to modern contemporary design or subtle modern colonial touches that complement the surrounding area of your home.
15. Start Your Bedroom Transformation with Lemonfridge Studio
A thoughtfully designed master bedroom is an investment in your daily wellbeing, not just another renovation milestone in the house.
Our specialist HDB interior design team crafts cohesive interior concepts for every room HDB owners care about, from the master bedroom to children’s bedrooms.
If you are ready to maximise your master bedroom and create a space that truly reflects you, our designers can advise on everything from design ideas to furniture, lighting and custom wardrobe solutions, including Scandinavian interiors tailored for Singapore homes.
Whether you live in an HDB, EC, executive maisonette or need landed property design expertise, Lemonfridge Studio is here to serve as your partner in creating a calm, luxurious bedroom you will love returning to every night.
Book a consultation to discuss your next hdb bedroom design and your wider home transformation journey.
FAQ – Master Bedrooms in Singapore Homes
What is the best layout for a master bedroom?
There’s no single “best” layout, but a good master bedroom plan usually: keeps the bed on the main feature wall, gives you clear walking paths around three sides of the bed, places bedside tables symmetrically, and keeps wardrobes along one clean line so doors can open fully. Designers typically plan the bed position first, then work everything else around it, because the bed is the focal point of the room.
Lemonfridge’s designers start with your lifestyle and room shape, then tailor the layout so circulation, storage and lighting all work together.
What’s the ideal master bedroom size?
For most homes, an ideal master bedroom is roughly 14–20 sqm or more. That’s usually enough space for a queen or king bed, side tables, a wardrobe and a small seating or work area, while still allowing comfortable movement. Many guidelines suggest a minimum around 11 sqm, but larger rooms feel more luxurious and flexible if your floor plan allows it.
What are common bedroom layout mistakes?
Common issues include: not planning the bed position first; buying a bed that’s too big for the room; blocking windows or doors; squeezing wardrobes into awkward corners; and forgetting power points and lighting where you actually need them. Designers also often see poor symmetry around the bed (one side table only, mismatched lighting) and furniture that’s out of scale with the room.
A well-planned layout by Lemonfridge avoids these mistakes and keeps the room calm, practical and easy to use.
Which direction should the master bedroom face?
From a comfort point of view, bedrooms usually benefit from gentler morning light and less harsh afternoon sun. In many climates, an east-facing or south-east orientation is pleasant, while strong west sun can cause heat and glare.
Some people also follow feng shui or Vastu guidelines, which often recommend sleeping with your head towards the south or east, but this is a cultural preference rather than a strict rule.
Lemonfridge will look at your specific unit orientation, views and privacy to decide where the bed and windows are best used for comfort and light.


