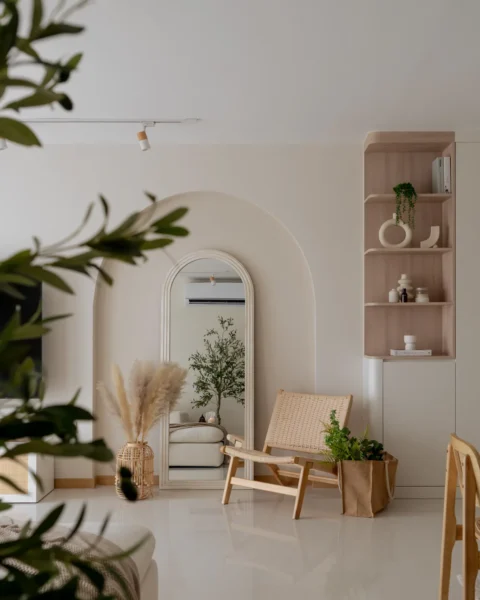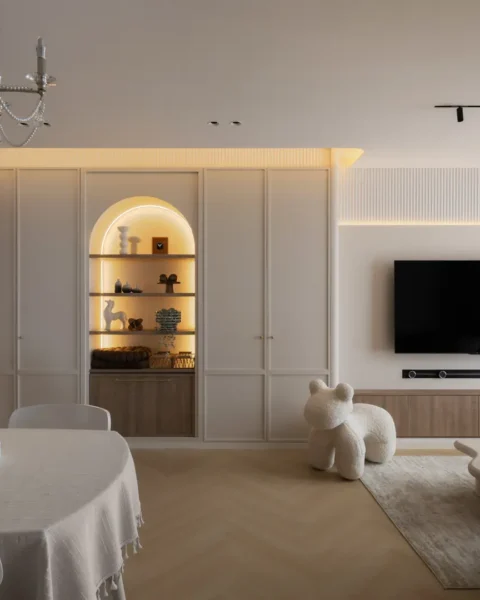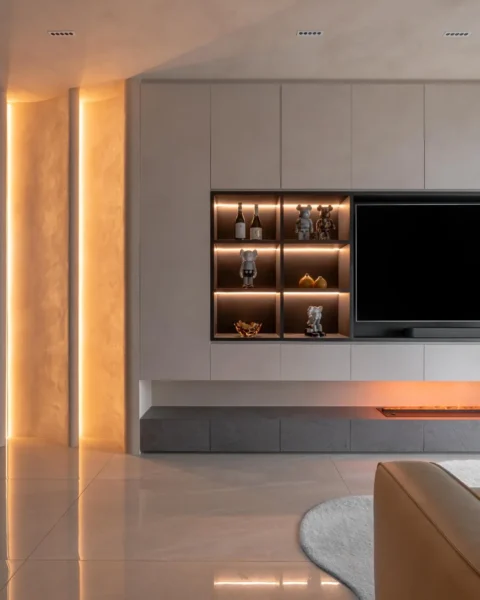Key Takeaways:
- Plan the layout first. Understand your 4-room HDB’s structure, then define clear zones so the living room, dining area and circulation work together.
- Invest in light and storage. Layered lighting, tall storage solutions and multi-functional furniture will enhance functionality while keeping the flat visually pleasing.
- Prioritise cohesion. A consistent palette, thoughtful materials and one or two strong focal points across rooms create a calm, timeless dream home.
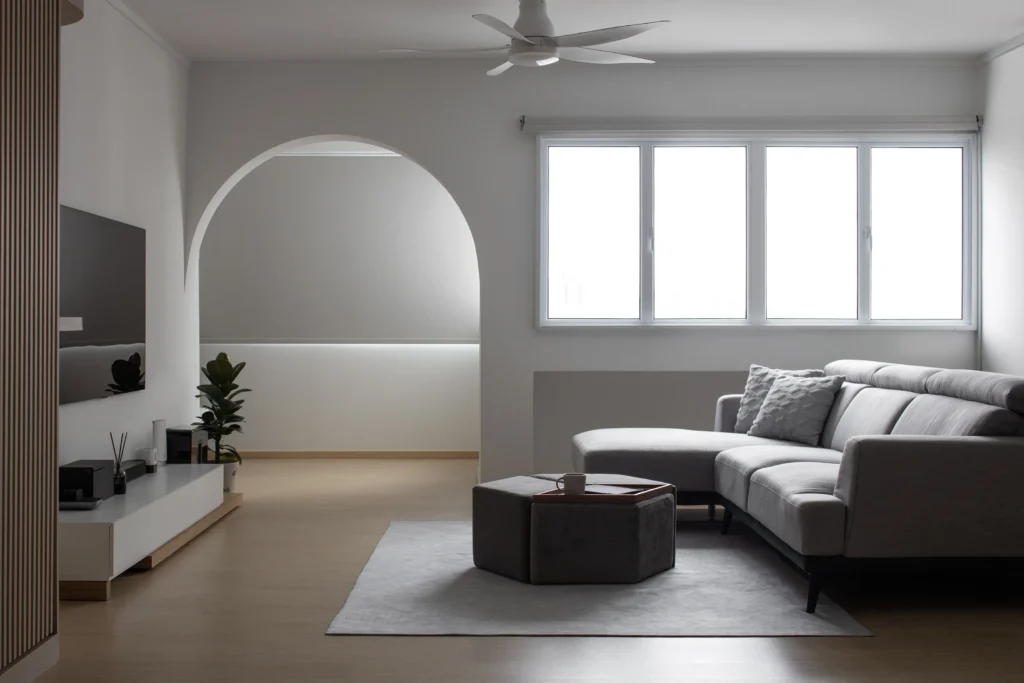

Understanding your 4-room HDB flat
A typical 4-room HDB flat in Singapore is about 90 square metres, with three bedrooms, including a master bedroom with an attached bathroom, plus kitchen, common bath and service homees.co For many homeowners, this layout offers the right balance between rooms and budget, but it still demands thoughtful interior design to feel truly spacious and calm.
From blank flat to dream home
At Lemonfridge Studio, we see every 4 room HDB as a canvas for your dream home. Our interior designers study how you rest, host guests and move through each room so your renovation does more than look good – it improves daily life and future resale value.
Why interior design matters more in compact spaces
In smaller HDB flats and BTO flats, every wall, doorway and piece of furniture has to work harder. Smart layout planning, multi-functional storage and carefully chosen materials go a long way in helping you save floor area while keeping enough space for family members and visiting friends.
If you’d like a fuller overview of layouts, zoning and storage for smaller flats, explore our guide to smart HDB living room planning for more ideas.
Design principles for a refined 4-room HDB living space
Form, function and personality
Our philosophy is simple: interiors should be a reflection of who you are. We balance functionality and aesthetic, ensuring every living room, bedroom and dining area feels beautiful yet practical. Tailored built-ins, well-proportioned furniture and curated display shelves let your favourite elements shine without clutter.
Warm minimalism, Japandi and Scandinavian influences
Many of our clients gravitate towards warm minimalism and Japandi style, which combine clean lines with wood, textured fabrics and soft neutrals sunnyside.sg If you love this calm mood, explore our broader Scandinavian-inspired living spaces and Japandi design philosophy for more ideas.
Planning the layout of your living room
Reading the existing layout
Before we suggest design ideas, we study your 4 room HDB floorplan: where the structural walls sit, the position of windows and how the flat connects to the kitchen and service yard. This helps us decide which walls to keep, which to highlight as focal points and whether hacking walls will genuinely enhance flow.
Open plan layout vs defined zones
Many 4-room BTO flat owners love an open plan layout that merges living room and dining area. Done right, this creates a more spacious feel, lets sunlight travel deeper into the flat and gives flexibility when you host guests. At the same time, we subtly define zones using rugs, lighting, low shelves or a dining table to keep the rooms organised.
Creating dedicated areas in compact rooms
Even within one shared living space, we carve out dedicated corners – a cosy reading spot by the windows, a kid-friendly play area, or a compact work zone tucked near a sliding door. Clear zoning keeps the flat functional while remaining visually pleasing.
Space-saving ideas that still feel premium
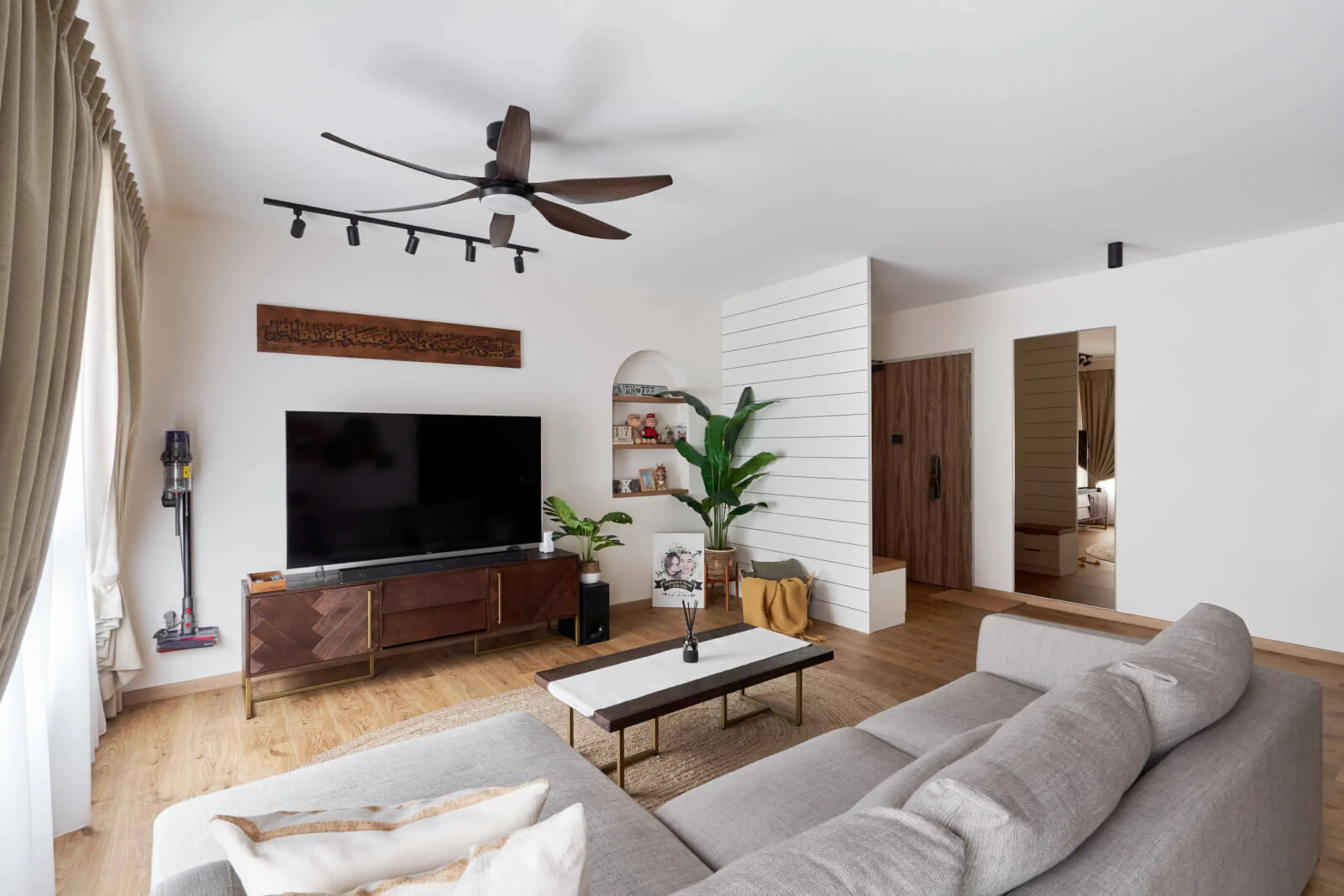

Multi-functional furniture that works harder
Multi-functional furniture is essential in a 4 room BTO. A sofa with hidden storage, nesting coffee tables, a bench with cushions and built-in drawers or an ottoman that doubles as extra table space can save both clutter and cost over time. These thoughtful pieces support everyday practicality without sacrificing style.
Using vertical space with smart storage solutions
To keep the floor free, we lean heavily on vertical space. Tall cabinetry, full-height bookshelves and sleek TV consoles with overhead display help you save space while keeping the living room tidy. Built-in storage solutions around doorways or niches turn forgotten corners into functional zones.
Built-in cabinetry for a sleeker interior
When interior designers integrate millwork into the architecture, your flat instantly feels more bespoke. A continuous low console and wall-hung cupboards can frame the TV feature wall, hide cables and enhance the living space with a calm, gallery-like aesthetic.
Light, colour and mood
Harnessing sunlight and views
Natural sunlight has been linked to better mood, comfort and wellbeing at home.ScienceDirect+2ResearchGate+2 We plan your living room layout so the sofa and main seating enjoy the best light without glare on the TV. Sheer curtains soften harsh daylight while maintaining openness, especially important in compact HDB flats.
Layered lighting for depth and character
Evening comfort comes from layered lighting. Research shows that combining ambient, task and accent fixtures creates more functional and visually appealing interiors than a single ceiling light.
We design track lights, cove lighting and feature pendants that enhance focal points, highlight textured walls and let you control brightness for different activities.
For more detail on this topic, you can dive into our living room lighting guide.
Colour palettes that open up the flat
Light, neutral tones on walls, ceilings and larger furniture pieces make a 4-room flat feel more spacious. Matching major items like the sofa, built-in cabinetry and wall colours creates a cohesive combination, while accents in wood, stone or textiles keep the room warm and inviting.
Styling your 4-room HDB living room
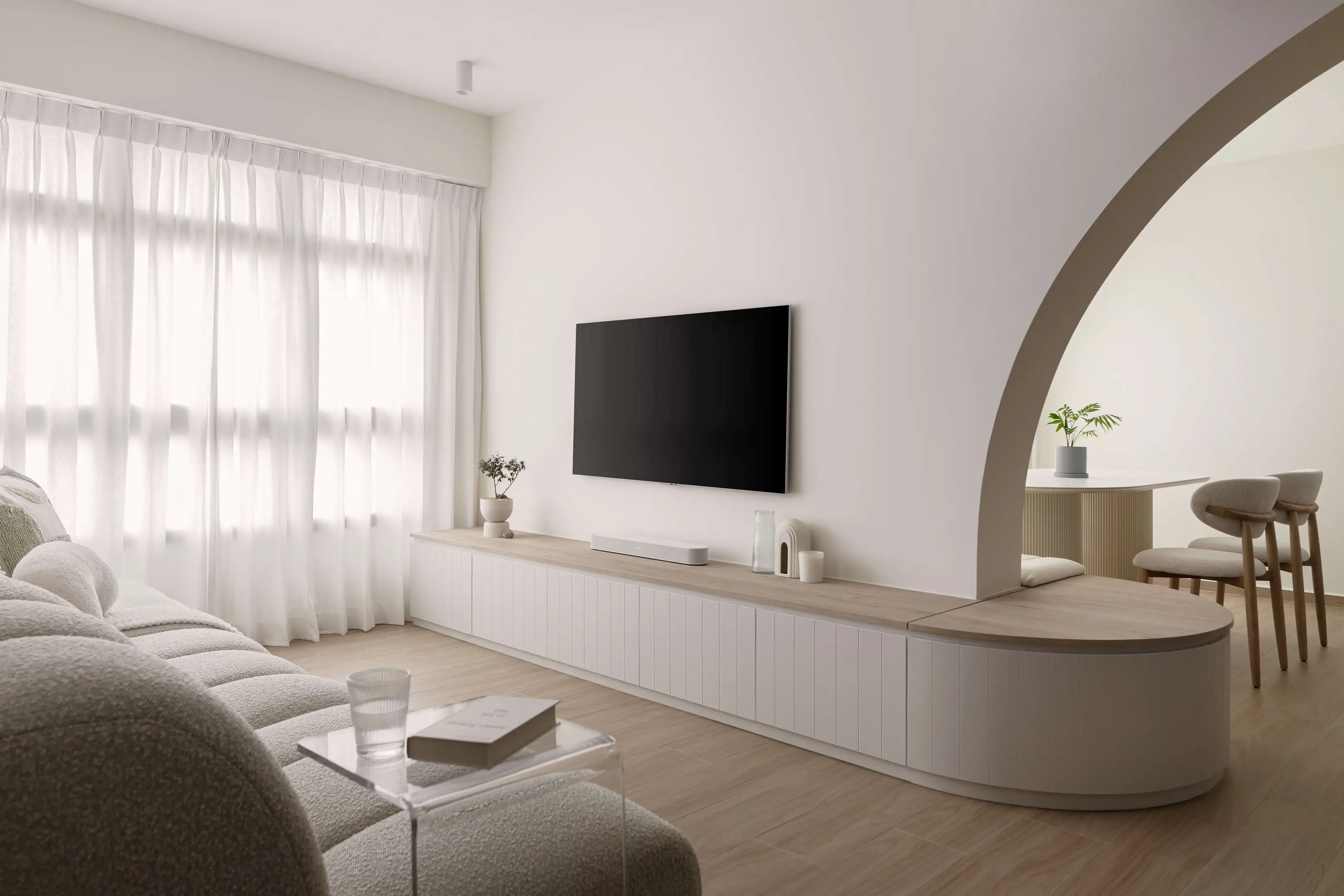

Creating a refined focal point
Every strong 4 room HDB living room design has at least one clear focal point. This might be a tv feature wall with textured panels, a curated art display, or an elegant niche lined with shelves and soft lighting. Our interior designers use these elements to draw the eye, keeping the rest of the room intentionally simple.
Textures, cushions and small decor
Even in minimalist living room projects, textures bring life: boucle cushions, woven rugs, ribbed panels and limewash paint all catch the light differently. Carefully chosen fixtures and decor – a sculptural lamp, a slim console table, or a few potted plants – add beauty without visual noise. Studies show that indoor plants can reduce stress and support wellbeing, making them an ideal accent in dense cities like Singapore.PMC+1
Curves, arches and sliding doors
Soft curves in walls, ceilings and furniture edges help small rooms feel gentler and more organic. When possible, we introduce arched openings or a sliding door between living room and study so you can open the rooms up for guests yet close them for privacy when you need to focus.
Dining, work and entertainment within one room
Dining nook and flexible dining area ideas
In many 4 room BTO flats, the dining area sits right beside the living room. A built-in bench with storage along the wall, paired with a slim dining table, creates a cosy dining nook that doesn’t block circulation. If you entertain often, we may specify extendable tables that can seat more family and guests on special evenings.
Home theatre in a compact 4-room BTO
With thoughtful planning, even a modest living room can double as a home theatre. We align sofa depth, screen size and wall distance, integrate acoustic panels and use blackout curtains so movie nights feel immersive. Smart lights and smart switches let you dim everything with a single control scene, while concealed storage keeps cables and equipment out of sight. You can explore more living room ideas curated by our team for inspiration.
Integrated work zones for modern life
Many Singapore homeowners now work from home several days a week. Instead of squeezing a desk into the bedroom, we often create a compact workstation along a living room wall, with slim shelves above and closed storage below. This keeps work within reach yet easy to close away at the end of the day so the room returns to rest mode.
Bedrooms, circulation and the rest of the flat
Coordinating bedroom and living room interiors
Although this article focuses on the main living space, the most successful 4-room layouts treat the bedroom and living room as part of a single narrative. Shared materials, colours and doors let the flat feel harmonious. If you love our minimalist interior design philosophy, we’ll echo that calm language from living room to bedroom and study.
Connecting to kitchen and service yard
The kitchen and service yard are often directly visible from the living room in a 4 room HDB flat. Instead of hiding them completely, we may use half-height walls, glass partitions or a sliding door so sunlight and airflow can travel through while cooking smells stay under control. Retaining original HDB tiles here can save renovation cost, allowing you to invest more in premium carpentry and appliances.
Future-ready smart home planning
Smart home integration is now a core part of interior design. We plan wiring and router placement early, so adding smart home systems, smart lighting options, smart switches and controls and smart door locks becomes seamless rather than an afterthought.
Cost, budget and practical renovation choices
Where to spend, where to save
Not every element needs to be top-of-the-line. We help you save cost by keeping existing floor tiles where they’re in good condition, choosing durable but affordable materials in the service areas, and reserving premium finishes for focal walls and key furniture. This balanced approach keeps your renovation budget realistic without compromising on overall quality.
Selecting materials and fixtures wisely
For a 4-room HDB, robust yet elegant materials are key: engineered wood, sintered stone, quality laminates and easy-to-maintain fabrics. Well-chosen fixtures – from ceiling fans to track lights – enhance functionality and keep energy use under control. We also think about the long way ahead: how easy every surface is to clean, repair and maintain over the years.
Working with an interior designer you trust
A successful renovation is a close collaboration between you and your interior designer. At Lemonfridge Studio, our team brings deep expertise in HDB interior design across Singapore and Malaysia, with experience in 4 room BTO flats, resale HDB flats, condominiums and landed house projects. You can also explore our broader HDB interior design insights for 2025 before you start planning.
Extending inspiration beyond 4-room HDBs
Larger HDB and condo living spaces
If you’re upgrading later, our design ideas for larger 5-room layouts and condominium living room inspirations show how similar principles scale up. The same focus on storage, proportion and light helps every room feel tailored, whether in compact HDB flats or expansive condo rooms.
Exploring different interior styles
Beyond warm minimalism, we also craft Scandinavian interior design, modern contemporary projects, modern colonial reinterpretations, wabi-sabi inspired homes and Muji-style serenity. These articles offer more design ideas and show how different styles can still feel unified across rooms.
Call to action: craft a home that feels like you
Your 4 room HDB living room design should be more than a collection of furniture and walls – it should tell your story. With the right combination of smart storage, layered lighting, warm materials and carefully considered layout, even compact rooms can achieve both functionality and beauty.
If you’re ready to create a living room that truly reflects who you are, we invite you to discover how Lemonfridge’s interior designers can transform your flat into a tailored sanctuary – from first sketch to the final styling of your cushions and potted plants.
FAQ
1. How much should I budget to renovate a 4-room HDB living room?
For a 4-room HDB flat in Singapore, a well-finished living room (including carpentry, flooring, lighting, painting and basic electrical work) often falls in the S$20,000–S$40,000 range, depending on the extent of hacking, custom cabinetry and materials chosen. Retaining existing tiles, keeping the layout largely intact and using durable laminates can help you save cost, while premium stone, designer fixtures and extensive built-ins will push the figure higher. At Lemonfridge, we usually start with your overall renovation budget, then prioritise where to spend and where to save so the final space still feels tailored and cohesive.
2. Do I need HDB approval before hacking walls or changing my living room layout?
Yes. Any hacking of walls, reconfiguration of doors, or work affecting structural elements and wet areas in HDB flats requires prior approval from HDB and must be carried out by an approved contractor. This is to protect the building’s structural integrity and your neighbours’ safety.


