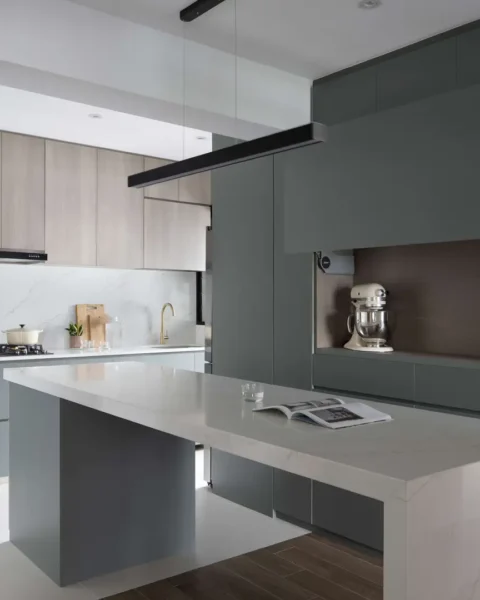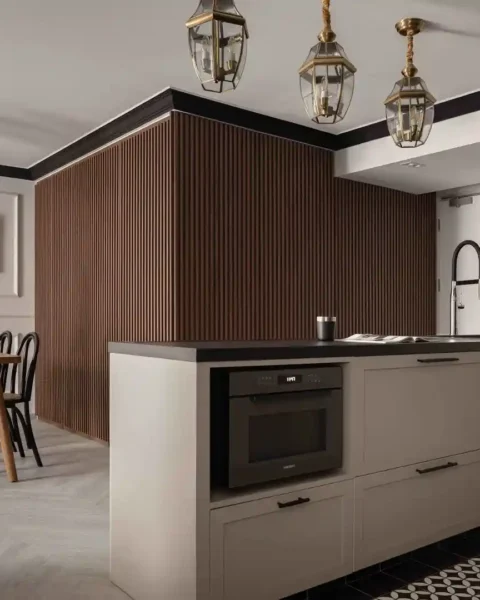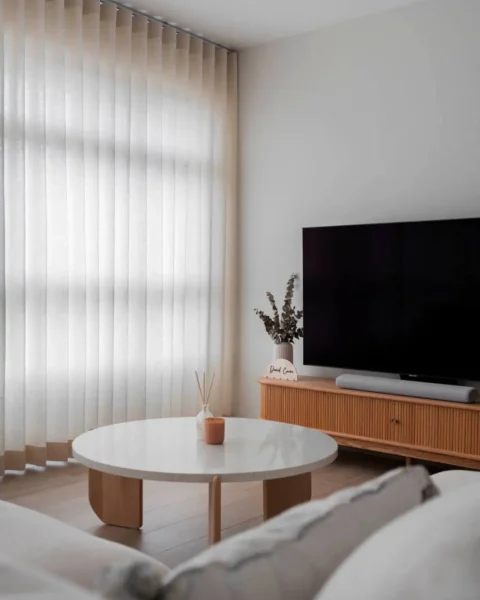Key Takeaways
- Plan before purchase—layout drives comfort more than square metres.
- Go vertical—ceiling‑high cabinets and slim pull‑outs conquer forgotten vertical space.
- Layer light—ambient, task, and accent keep mood and motion smooth.
“Is there truly enough room to stir‑fry sambal, host mah‑jong, and hide the air‑fryer in a five‑foot stretch?” The question surfaces at almost every site visit. The short answer: absolutely—when every square inch earns its keep.
Introduction to Small Kitchen Design
When it comes to small kitchen design, every square inch counts. In a city where space is at a premium, making the most of your small space isn’t just smart—it’s essential. The secret? Clever storage solutions, creative use of vertical space, and maximizing every bit of counter space. Whether you’re working with a galley kitchen, dreaming of a small island, or simply trying to squeeze more function out of a tiny kitchen, the right approach can transform even the most compact layout. This guide is packed with small kitchen ideas, design inspiration, and practical tips to help you create a functional, beautiful kitchen—no matter how limited your space. Let’s unlock the potential of your kitchen, one square inch at a time.
1. Singapore’s Small Space Reality
A quick scroll through property listings shows that the modern four‑room flat carves out barely 7 % for the kitchen. That leaves homeowners juggling baking, boiling, and Zoom lunches in what feels like a small room behind pocket doors.
1.1 Why Size Shrinks Each Year
Rising land values push architects to trim non‑essential floor plates, and the kitchen often takes the hit. The upside? Compact footprints spark ingenuity, elevating small kitchen designs to an art form.
The evolution of home design in Singapore has led to innovative solutions that maximize style and functionality in small kitchens.
1.2 The Data Behind Tight Kitchens
URA’s 2025 market brief revealed an average private‑condo kitchen at just 4.5 m². Yet 62 % of respondents said they cook five times a week, underscoring the need for functional space that punches above its size.
2. Assessing Your Kitchen Space
Before you dive into the world of small kitchen design, take a step back and really look at your kitchen space. Start by measuring the room’s dimensions and noting where doors, windows, and existing cabinetry are placed. Pay attention to how much natural light filters in—good lighting can make even the smallest kitchen feel more open and inviting. Think about your daily cooking routine: Do you need space for meal prep, baking, or just quick stir-fries? Which appliances do you reach for most often? By understanding your kitchen’s unique layout and your own habits, you’ll be able to create a kitchen design that feels tailored to your needs. The goal is to make the space feel open, functional, and perfectly suited to your style of cooking.
2. 2025 Interior Design Trends
New builds may be compact, but the latest interior design trends deliver convenience and calm. These new trends offer a variety of styles to suit every homeowner’s taste, from modern minimalism to cozy rustic charm. By embracing these trends, you can elevate your kitchen’s aesthetic, making even small kitchens feel more inviting.
2.1 Smart Appliances Go Compact
Induction hobs double as prep when cool, and AI fridges auto‑sort groceries. A petite multi‑cooker replaces four small appliances, freeing counter space.
2.2 Biophilic Calm
A vertical herb garden under a skylight invites natural light and fresh basil fragrance—proof greenery enlarges the space feel without stealing floor space.
2.3 Modular Freedom
Clip‑together carcasses mean whole cabinets swap colour faster than you can say green cabinets, sparing dusty hacking work.
2.4 Sustainable Choices
Recycled‑glass counters, low‑VOC varnish, and bamboo fronts tick eco boxes and complement Singapore’s push for greener homes.
3. Layout Strategies
A thoughtful plan beats extra metres. Open floor plans are increasingly popular in modern home design for small kitchens, as they create a sense of spaciousness and improve natural light flow. Integrating the kitchen with adjacent living spaces creates a seamless flow and maximizes the use of available spaces. Below are layouts that master both flow and storage space.
3.1 Galley Kitchen Blueprint
Two linear runs funnel traffic into a single corridor. Overhead, a matte‑black pot rack frees wall space, keeping woks within arm’s reach.
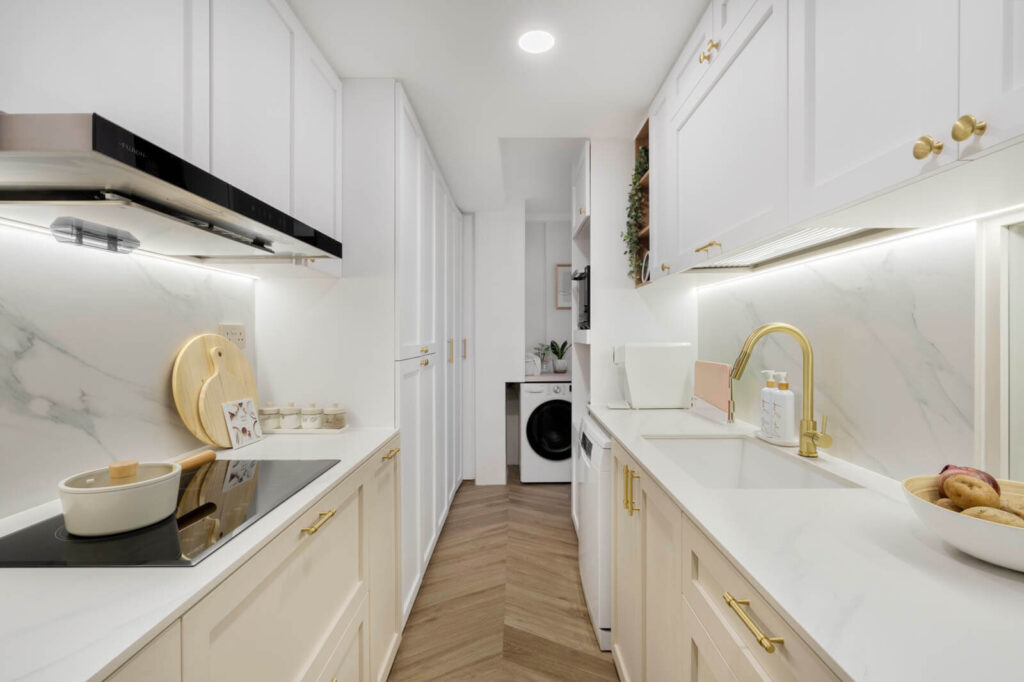

3.2 The L‑Shaped Flow
By hugging two walls, the L frees a middle swath for a fold‑down breakfast ledge. Rhetorical question: who needs a dining table when the peninsula handles kopi duty?
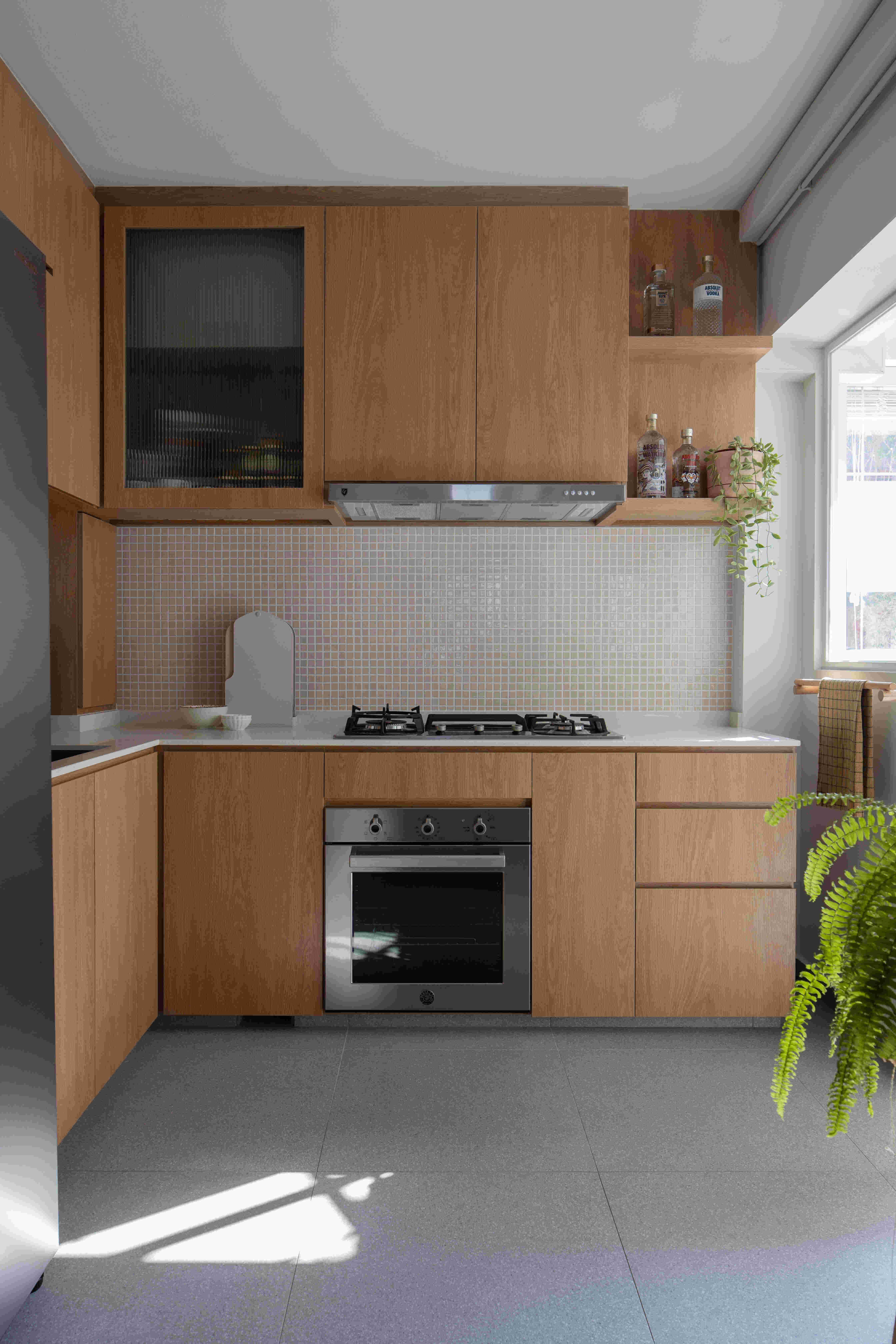

3.3 One‑Wall Wonder with Island
Pair a sleek run of upper cabinets with a wheeled small island; park it near the window to soak up more light, or roll it aside for kids’ science projects.
3.4 Versatile Peninsula
A ninety‑degree counter extension divides wet fry from dry prep—mirroring ideas in our dry kitchen design guide. Underneath, slide‑out trays host rice cookers.
3.5 Parallel Wet–Dry
Glass sliders, borrowed from open kitchen concept inspirations, contain oil splatter while preserving sight lines.
4. Optimizing Countertops
In a small kitchen, counter space is precious real estate. To make every inch work harder, consider multi-functional surfaces—think cutting boards that fit over the sink or pull-out counters that tuck away when not in use. Choose compact, built-in small appliances to free up more workspace, and keep only the essentials within arm’s reach. Materials matter too: opt for light-coloured, easy-to-clean surfaces that reflect natural light and help the space feel bigger. If you’re short on prep area, a slim kitchen island or a fold-down ledge can add valuable counter space without crowding the room. With the right storage solutions and a streamlined approach, your countertops can stay clear, functional, and ready for anything your cooking routine demands.
5. Storage Solutions for Every Square Inch
A tiny kitchen lives or dies by hidden nooks. Multi-functional surfaces and compact appliances are essential for maximizing workspace. Built-in appliances not only save space but also contribute to a streamlined appearance by blending seamlessly with cabinetry. Choosing accessories and fixtures that save space is key to maintaining a clutter-free kitchen.
5.1 Climb the Walls
Ceiling‑tall cabinets exploit vertical space. Using a variety of shelves is a brilliant way to make the most of every inch and enhance kitchen storage. Insert pull‑down racks so curry pots descend gracefully instead of teetering on chairs.
Bullet list: Brilliant ways to maximize storage
- Toe‑kick drawers shelter baking trays.
- Magnetic spice strips free wall space.
- A slim pot rack behind the door stores lids.
- Install floating shelves as a brilliant way to maximize kitchen storage and create more storage in small kitchens.
5.2 Master the Toe‑Kick
Those six inches above the skirting? Ideal for serving platters or rarely used cutting boards—saving shelf mileage.
5.3 Furniture That Multitasks
Think benches with lift‑up lids, trolley carts doubling as wine racks, and peninsula bookshelves for recipe archives.
6. Creating a Sense of Openness
Making a small kitchen feel open and airy is all about smart design choices. Start with light colours on walls, cabinets, and backsplashes to bounce natural light around the room and create a sense of spaciousness. Open shelving can replace bulky upper cabinets, giving the space a lighter, more modern look while keeping everyday items within easy reach. Glass cabinet doors, reflective surfaces, and minimal clutter all help the space feel larger. Consider layouts that maintain clear sight lines—like a galley kitchen with open ends or a peninsula that doesn’t block the flow. By layering lighting and choosing finishes that enhance brightness, you’ll create a kitchen that feels welcoming and expansive, no matter its actual size.
7. Colour & Material Palette
The 2025 spectrum leans organic yet vibrant. When selecting materials and finishes, homeowners should choose designs that balance durability, function, and visual appeal to create a cohesive and practical kitchen space.
7.1 Bold Accents
Deep forest and midnight blue cabinets replace the once‑ubiquitous white kitchen. Brass pulls add warmth without glare.
7.2 Warm Neutrals
Creamy greige, championed in our minimal kitchen gallery, steadies the eye and makes the space feel larger.
7.3 Nordic Whites
Inspired byScandinavian kitchen norms, limed oak fronts and pale terrazzo backsplashes bounce natural light.
7.4 Black‑and‑White Drama
See our black and white kitchen showcase where high‑contrast surfaces disguise spaghetti spills.
7.5 Mixed Material Layers
Pair matte quartz tops with fluted wood panels for tactile depth; our kitchen countertop guide breaks down costs and care.
8. Lighting Layers
A single overhead lamp won’t cut it in 2025.
8.1 Ambient Base
Recessed downlights paint even illumination across walls and cabinets.
8.2 Task Precision
Under‑cabinet LEDs erase shadows while chopping onions, keeping limited counter space free of countertop lamps.
8.3 Accent Drama
A sculptural pendant over the kitchen island provides focal flair and anchors the entire space.
9. Technology Integration
From voice‑activated exhaust fans to smart faucets that dispense exact ml, tech now hides behind sleek panels.
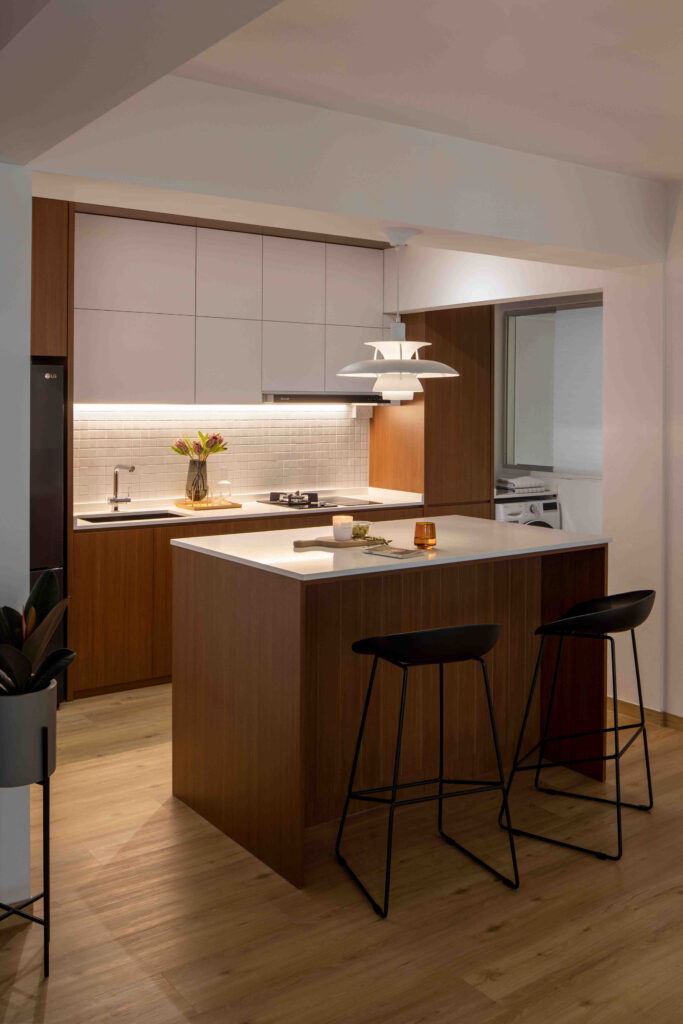

9.1 Voice Control in the Kitchen
Amazon Alexa or Google Assistant adjusts light scenes, tracks pantry items, and cues recipes—hands free.
10. Budget & Cost Insights
Money matters as much as mood boards.
10.1 Cost Breakdown
- Basic facelift (cabinet refacing, paint): SGD 10 000–15 000.
- Mid‑range overhaul (custom storage, smart taps): SGD 15 000–30 000.
- Premium makeover (layout shift, luxury stone, AI appliances): SGD 30 000–50 000.
10.2 Saving Smartly
Invest in hardware you touch daily—the sink mixer, drawer runners. Swap surface door skins for instant colour without moving walls.
Statistic: EMA notes induction cookers save up to 12 % energy monthly compared with gas.
11. Styling Tweaks
Little edits create big impact. A kitchen designed with intention can transform the space, making it both functional and stylish.
In section 10.2, consider how open shelving can be used to display pots and pans, turning everyday cookware into decorative elements. Installing pot racks not only keeps countertops clear but also creates a designated place for your pots and pans, making them easily accessible while enhancing the kitchen’s look.
For example, a custom spice shelf was created to fit a narrow wall, adding both storage and visual interest. These small changes can make a big difference in how your kitchen feels and functions.
11.1 Hardware Updates
Knurled brass handles, matte‑black taps, and slimline pulls lend modern poise.
11.2 Show & Stow Shelving
Two rows of open shelving highlight Peranakan bowls; closed cupboards hide plastic lunch boxes. Displaying pots and pans on open shelving adds both function and style to the kitchen. Installing pot racks provides a designated place for cookware, keeping countertops clear and making pots and pans easily accessible.
11.3 Soft Furnishings
A washable flat‑weave runner elongates the kitchen space, and linen curtains temper reflective surfaces.
12. Finalizing Your Design
Once you’ve explored layouts, colours, storage solutions, and lighting, it’s time to bring your small kitchen design together. Review your choices to ensure every element serves a purpose—whether it’s maximizing storage, saving space, or enhancing the kitchen’s aesthetic. Think about how the space will function day-to-day and whether it reflects your personal style. Don’t hesitate to consult an interior designer for expert advice or to help you visualize the final look. Remember, a successful small kitchen balances function, style, and budget, making every square inch count. With thoughtful planning and a creative approach, your small kitchen can become the most efficient—and stylish—room in your home.
13. Ready to Renovate?
If your small kitchen design checklist feels endless, our team translates wish‑lists into centimetres. Fill in the lead form below, and we’ll map your small kitchen so well it might feel downright grand.
Browse kitchen island ideas for multi‑task units, or visit our 4‑room HDB gallery for real‑flat inspiration. For backsplash options, explore our terrazzo and subway picks. And for further kitchen design ideas, our library waits here.
FAQ Section: Small Kitchen Design in Singapore
What is the best shape for a small kitchen?
The galley kitchen (two parallel counters) and L-shaped layouts are the best shapes for small kitchens. Galley kitchens maximize efficiency by keeping everything within arm’s reach and create excellent work triangles between sink, stove, and fridge. L-shaped kitchens make good use of corners, support efficient workflows, and can accommodate multiple people without crowding. For very small spaces, a single-wall kitchen where everything is arranged along one wall can also be highly effective.
What colors look best in a small kitchen?
Light, cool colors are ideal – whites, light grays, pale blues, soft greens, and warm beiges create an airy, spacious feel. Sage green, mint condition, and powder blue are popular trending colors that add personality while maintaining brightness. Avoid stark contrasts between cabinets and walls; instead, use similar color families for visual continuity.
How to set a mini kitchen?
For a mini kitchen or kitchenette, start with the essentials: a sink with draining board, compact electric hob, small refrigerator, and basic storage. Standard kitchenette dimensions are typically 120cm wide x 60cm deep x 90cm tall. Choose multi-functional appliances and collapsible worktops that can double as dining surfaces. Focus on vertical storage and consider sliding doors for easy access in tight spaces.
How much does it cost to build a small kitchenette?
In Singapore, a basic small kitchen renovation costs between S$5,000 to S$15,000. A modest modular kitchen starts around S$15,000, while premium finishes can reach S$40,000 or more. For a simple IKEA kitchenette setup, costs can be as low as S$1,020 including basic cabinets, sink, tap, and installation Labor costs typically range from S$2,000 to S$5,000 depending on the scope of work. Working with Lemonfridge ensures you get quality results within your budget while maximizing functionality and style








