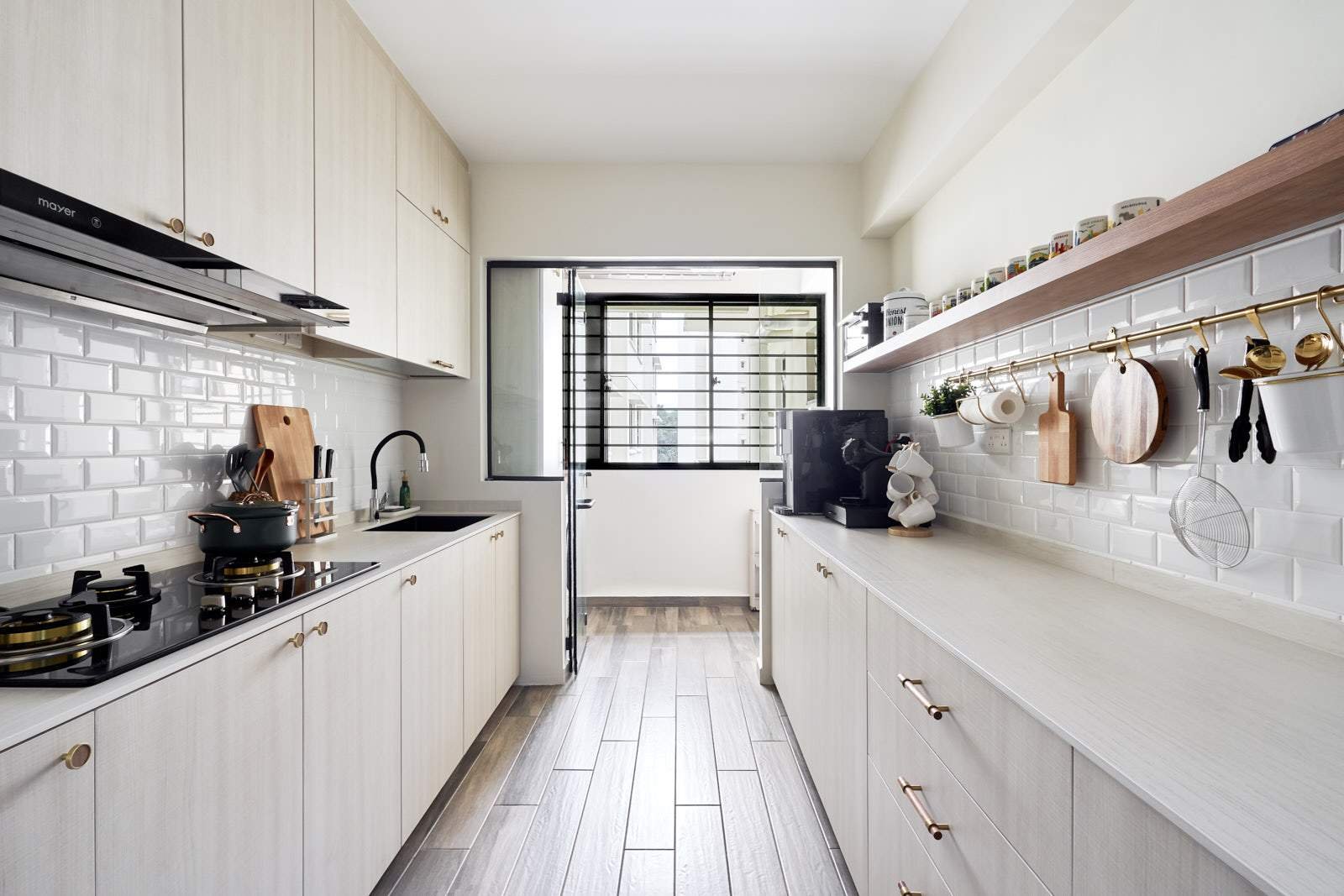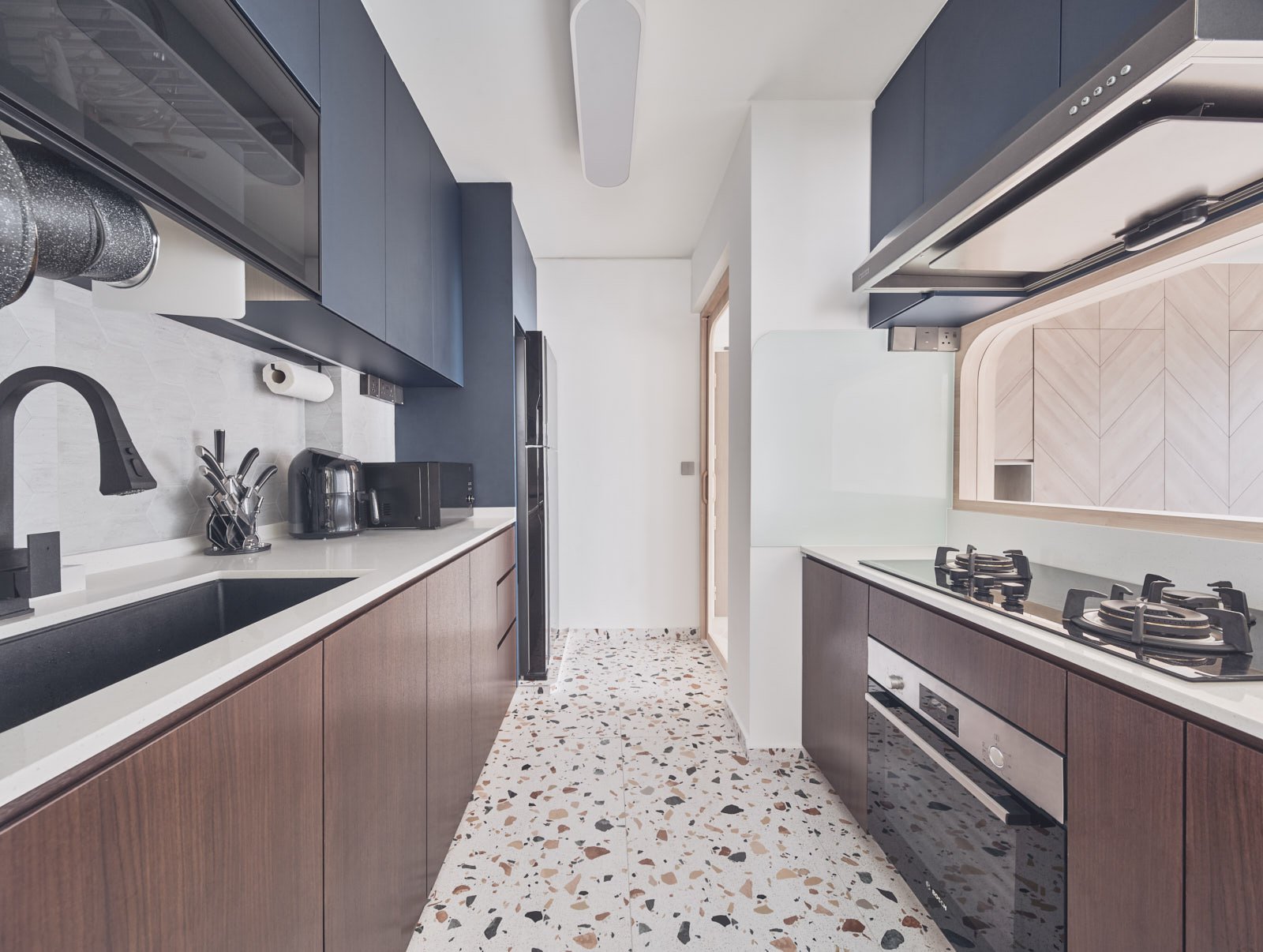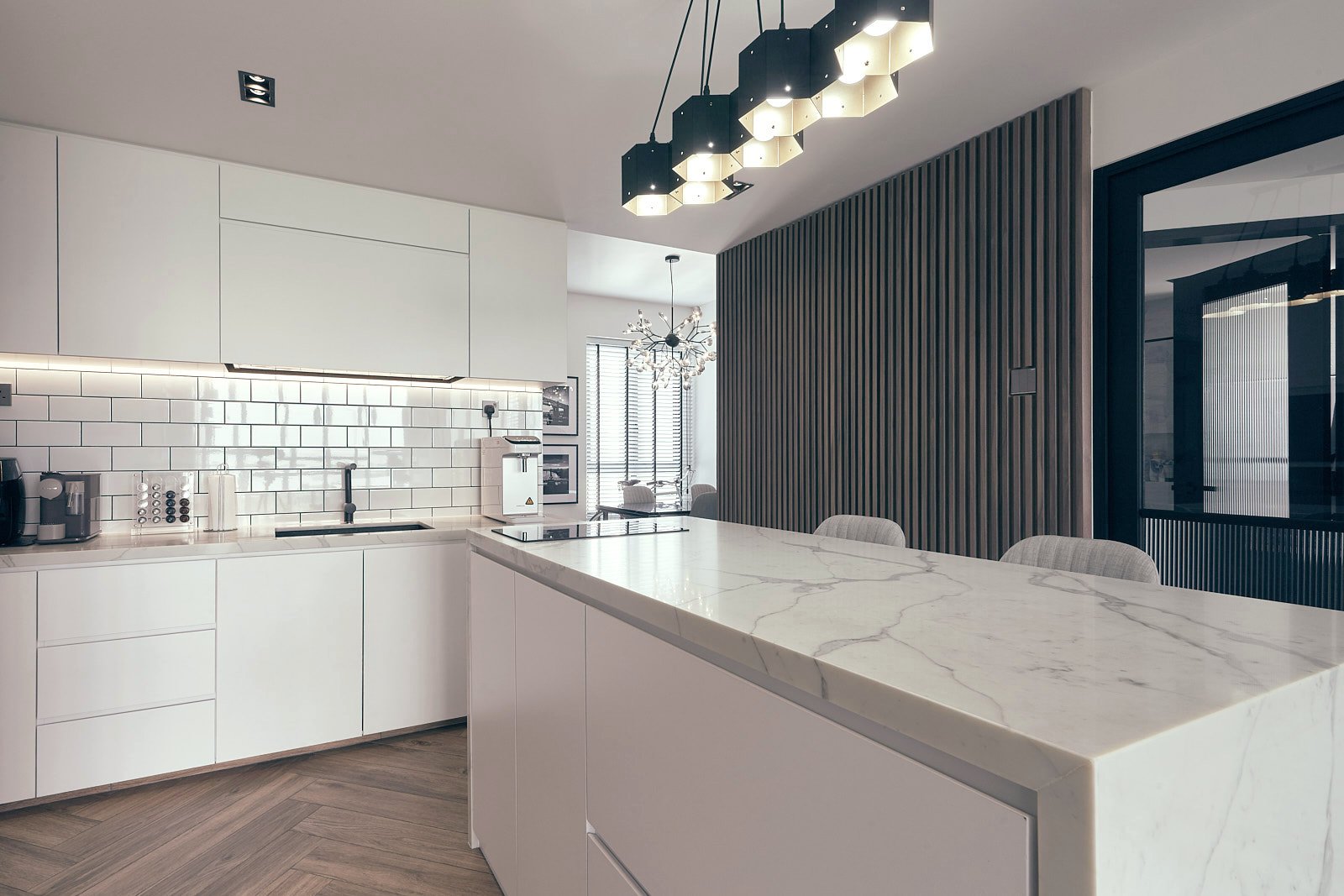Kitchen Design Ideas: Popular Kitchen Layouts for Residences in Singapore
by Lim Jo Yee, 23rd June 2023 (Updated 1st March 2024)
Are you planning to transform your kitchen into a space that not only meets your functional needs but also your style? Designing a dream kitchen within the constraints of the size of Singapore's houses like an HDB or even a 5-room HDB may seem challenging.
But with the right ideas and expert guidance, you can create a beautiful and practical HDB kitchen design that you'll love spending time in. In this article, Lemonfridge will explore the top kitchen design ideas for residences in Singapore.
A Galley Kitchen Project at Bukit Batok West Avenue
Popular Kitchen Layouts in Singapore
Residences in Singapore come in various sizes and layouts. Choosing the right kitchen layout can significantly impact the functionality and overall flow of your living space. Three popular kitchen layouts in Singapore include galley kitchens, L-shaped kitchens, and open-concept kitchens with a kitchen island.
By understanding the benefits and features of each layout, you can make an informed decision for your kitchen renovation based on your preferences and space limitations.
Galley Kitchen
A galley kitchen is a compact layout with two parallel countertops and a central walkway. It is named after the narrow kitchens on ships. In this design, the kitchen counters and upper cabinets are placed along the walls, optimising available vertical space. You may select your preferred kitchen backsplash tiles and flooring to personalise the entire kitchen design.
A Galley Kitchen Project by Lemonfridge at Strathmore Avenue
Benefits of Galley Kitchens
Space Optimization
They are able to make the most of limited space. Such a design offers a linear workflow giving you enough cooking space and give you ample space to store your kitchen accessories, making it ideal for small to medium-sized kitchens.
Efficient Kitchen Workflow
Galley kitchens are designed to facilitate a smooth workflow, especially for those who enjoy cooking. With the workstations and appliances placed on opposite sides, it creates an organised cooking process. The layout minimises unnecessary movement and ensures that everything is within reach, reducing the time and effort required for meal preparation.
A Galley Kitchen Project by Lemonfridge at Pasir Ris Street
Ample Storage Space
Despite narrow spaces, galley kitchens offer ample storage options. From upper cabinets to lower cabinets, they give you more storage space to store your kitchen essentials, cookware, and pantry items conveniently.
Easy to Maintain
The kitchens' colour scheme often revolves around light colours due to their aesthetics. However, cooking grease is unavoidable, especially during heavy cooking. Fortunately, galley kitchens are relatively easy to clean and maintain due to their streamlined design.
With everything within close proximity, it's convenient to wipe down countertops, clean appliances, and maintain overall cleanliness. This makes galley kitchens a practical choice for busy individuals or those who prefer hassle-free maintenance.
A Galley Kitchen Project by Lemonfridge at 53 Strathmore Avenue
Design Flexibility
Galley kitchens offer design flexibility, allowing your interior designer to customize the space according to your personal style and preferences. From choosing the materials and finishes for cabinets, countertops, and floor tiles to selecting the colour scheme and incorporating design elements or including a kitchen peninsula, you can create a galley kitchen that reflects your unique taste.
L-Shaped Kitchen
This kitchen layout is characterised by countertops and cabinets arranged in the shape of the letter "L". This design features two adjacent walls of the kitchen space, forming a 90-degree angle. The countertops and storage areas are placed along these walls, optimising the use of available space.
The open end of the L-shape allows for easy movement and interaction within the kitchen, providing a functional and visually appealing layout. L-shaped kitchens are favoured for their versatility, efficient workflow, and ability to maximise corner space, making them a popular choice in various residential settings.
Incorporating an L-shaped kitchen design offers the flexibility to include a dining area within the same space. This arrangement is particularly beneficial for smaller homes or apartments where maximizing floor space is crucial. By situating a dining table or a breakfast bar at the open end of the L, homeowners can create a seamless connection between the cooking and dining areas. This setup not only facilitates social interaction during meal preparation but also enhances the overall functionality of the space, making it ideal for entertaining guests or enjoying family meals.
Moreover, the L-shaped layout supports a natural work triangle between the refrigerator, sink, and stove, which are often placed on different legs of the L to optimize efficiency in meal preparation and cleanup. This strategic placement minimizes unnecessary movement, making it easier to navigate the kitchen and handle tasks more efficiently. Additionally, the layout can be customized to include ample storage solutions, such as pull-out drawers, lazy Susans in corner cabinets, and overhead shelving, further maximizing the usability of the kitchen space.
An L-Shaped Kitchen Project by Lemonfridge at Toh Tuck Road
Optimal Use of Corner Space
One of the key advantages of an L-shaped kitchen is its ability to utilise corner space effectively. The L-shaped configuration of kitchen islands allows for the installation of corner cabinets, which provide additional storage space for rarely used or bulky kitchen items. This narrow layout ensures that every inch of the kitchen is put to practical use, maximising storage capacity in compact residences.
Enhanced Interaction
L-shaped kitchens offer a more open and inclusive cooking environment, allowing the cook to engage with family members or guests while preparing meals. The open end of the L-shape can be utilized as a breakfast bar or an area for informal dining, encouraging social interaction and creating a welcoming atmosphere in the kitchen.
Benefits of L-Shaped Kitchens
Ample Countertop Space
L-shaped kitchens provide generous countertop space, offering ample room for food preparation, cooking, and serving. The extended length of the two adjacent countertops ensures that multiple tasks can be carried out simultaneously, making it convenient for families or individuals who enjoy cooking together or hosting gatherings. To see this kitchen layout in a minimalistic and functional aesthetic, consider viewing our article on Scandinavian Interior Design. You'll discover how this design style can enhance an L-shaped kitchen's usability while promoting a serene and inviting atmosphere.
Smooth Traffic Flow
The L-shaped design helps to maintain smooth traffic flow within the kitchen, even in households with multiple people working simultaneously. Since the workstations are placed along two walls, it reduces congestion and allows for easy movement within the space. This is particularly advantageous in HDB flats, where optimising limited space is crucial.
Open-Concept Kitchen with Kitchen Island
This kitchen design is characterised by the absence of walls or partitions that traditionally separate the kitchen from the dining room and living room. It creates a unified and interconnected space where these areas seamlessly flow into one another, promoting a sense of openness, social interaction, and visual continuity.
Such kitchens allow better visibility, natural light distribution, and easy movement between the kitchen and adjacent living areas. This design approach fosters a modern and inclusive living environment, where cooking, dining, and socialising occur in a cohesive and multifunctional space.
Benefits of Open-Concept Kitchens
Improved Visibility and Accessibility
With this kitchen layout, parents can easily keep an eye on children playing in the living area while working in the kitchen. The absence of walls and partitions provides unobstructed sightlines, creating a safer and more connected environment.
Sense of Spaciousness
By removing walls and partitions, these kitchens create an illusion of a larger living space. The seamless transition from the open shelves of the kitchen to the adjacent areas makes the entire area feel more expansive and less cramped. This is especially beneficial in HDB flats, where space optimisation is crucial.
An Open Concept Kitchen Project by Lemonfridge at Waterplace
If you're mesmerised by our kitchen designs already, get your quote now! Lemonfridge's team is more than happy to assist you in achieving your dream home.
Versatile Entertaining Space
Open-concept kitchens are ideal for hosting gatherings and entertaining guests. With a seamless flow between the kitchen and living areas, hosts can easily interact with their guests while preparing meals or drinks. It creates a social and inclusive environment, allowing everyone to be part of the experience, whether they are sitting at the dining table or relaxing in the living room.
Modern and Stylish Aesthetic
These kitchen ideas exude a modern and stylish aesthetic that is well-suited for contemporary living. This design concept aligns with current interior design trends and creates a visually appealing space that is both functional and inviting. The clean lines, uncluttered layout, light colours, and seamless integration of different areas contribute to a sophisticated industrial chic and elegant look.
An Open Concept Kitchen with Kitchen Island at Geylang Serai
In conclusion, when it comes to designing kitchens for residences in Singapore, considering the layout is crucial. Different kitchen renovation ideas offer unique advantages and cater to different needs and preferences. The popular kitchen renovation discussed above, including the galley kitchen, L-shaped kitchen, and open-concept kitchen renovation, provide practical and functional solutions for optimizing space and creating a visually appealing environment.
An Open Concept Kitchen with Kitchen Island at The Raintree
Whether you prioritise efficiency, social interaction, or seamless integration of a modern kitchen, there is a layout that suits your requirements. By carefully selecting the right kitchen layout and incorporating design elements that maximise storage, enhance workflow, and promote a welcoming ambience, you can transform your kitchen into a stylish and functional space that meets your everyday needs.
If you've been captivated by this article, head to our website for more! Want to discover the power of decor? We have another article that talks about it! Don't forget to follow us on Instagram for bite-sized design wisdom and inspiration.
About the author:
Lim Jo Yee is a seasoned copywriter who finds her creative inspiration in the intricate world of interior design and space renovation. Apart from writing, Jo Yee enjoys painting and singing as these activities are where she will gain her insights. Follow her on LinkedIn.








