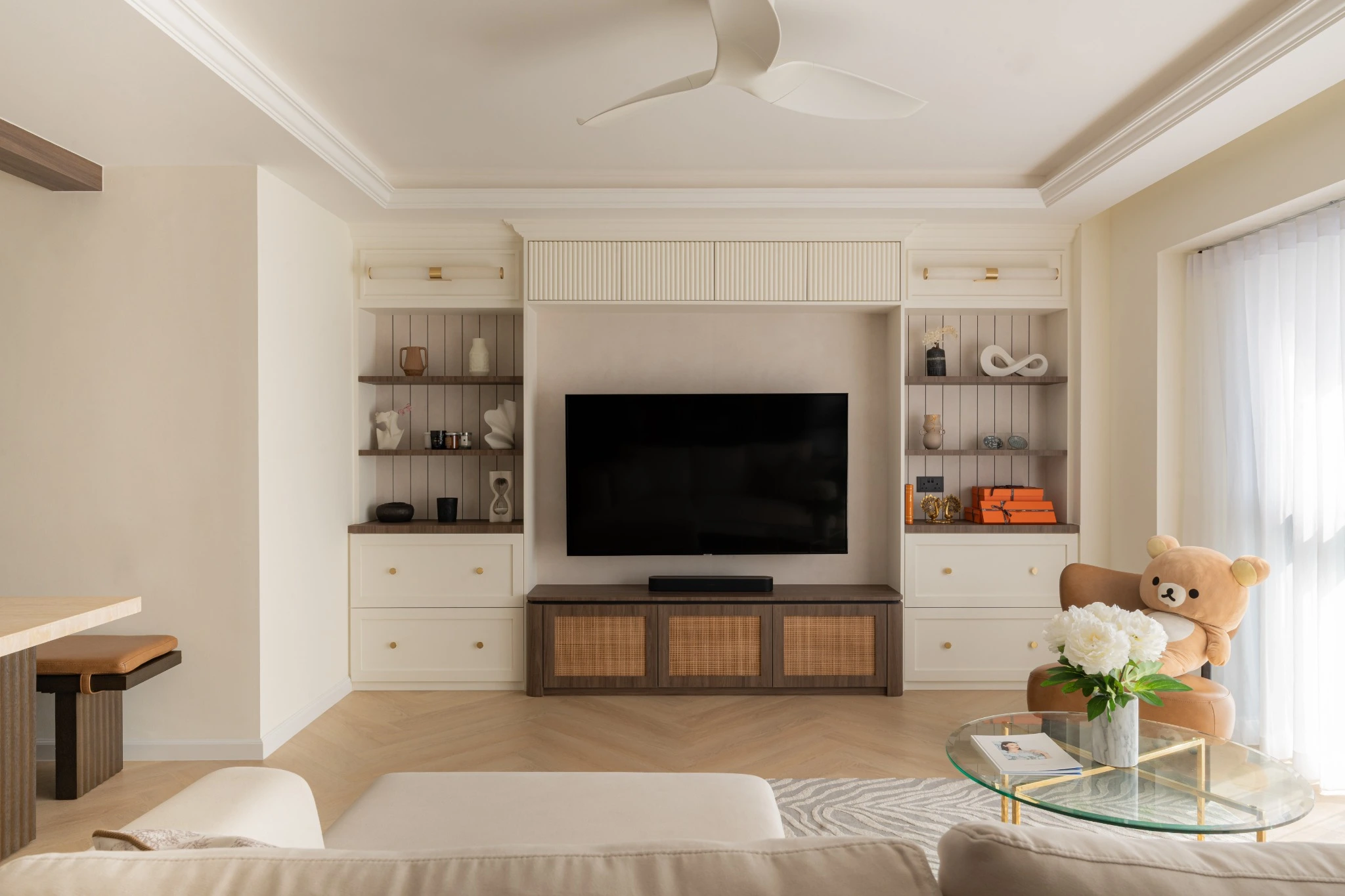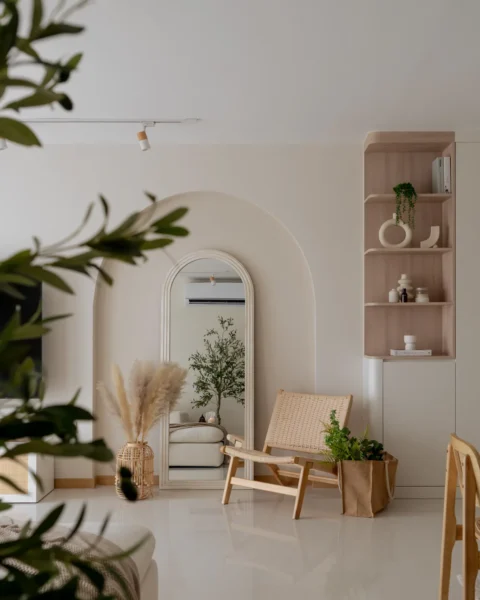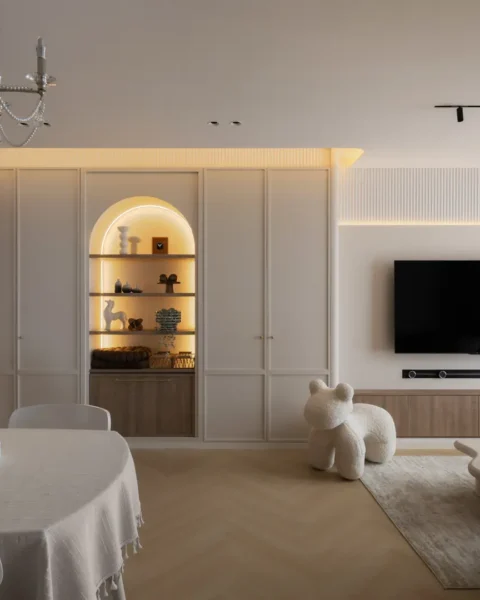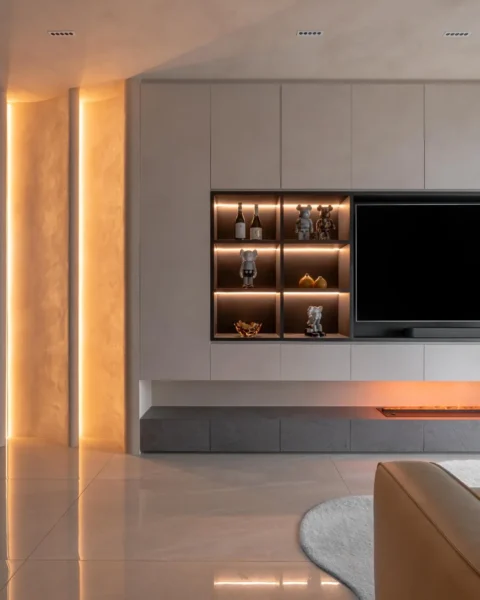Key Takeaways:
- Design smarter for small HDBs: Use light palettes, built-ins and flexible zones (e.g., glass partitions) to keep spaces airy, functional and clutter-free—answering the reader’s core “how do I live better in a compact flat?” intent fast. This people-first, intent-matching approach aligns with Google’s “helpful content” guidance.
- Plan for experience, not just looks: Prioritize comfort, daylight, storage access and easy circulation—good page experience analogies for readers (clear, useful answers early) tend to keep them engaged, which Google states is the kind of content its systems want to surface.
- Prioritise light & airflow in tropical HDBs: maximise daylight with sheer window treatments and high-reflectance surfaces; use cross-ventilation and ceiling fans so you can raise AC set-points without losing comfort. Daylight links to higher wellbeing and satisfaction, while hybrid cooling (fans + higher set-points) in Singapore delivers ~30% energy savings with stable comfort.
HDB interior design in Singapore has evolved into a sophisticated lifestyle-centric approach that prioritizes both functionality and aesthetics. As we enter 2025, the focus has shifted from merely decorating compact spaces to creating transformative living environments that serve multiple purposes. With modern demands, these spaces are transforming into more than just homes—they’re becoming multifunctional hubs of life. Whether you’re planning an HDB flat renovation or seeking space optimization solutions, it helps to start with HDB interior design guidance from our team to understand what’s possible for your layout and lifestyle.
The Housing Development Board flats, which house the majority of Singapore’s population, present unique opportunities for creative interior design solutions. Today’s homeowners are no longer satisfied with basic functionality; they seek spaces that accommodate remote work, entertaining, relaxation, and storage while maintaining visual appeal and comfort.
Understanding HDB Interior Design Needs
Common Challenges in HDB Flats
HDB flats present distinct design challenges that require innovative solutions and careful planning. The most significant obstacle is space constraints, as most units range from 40 to 120 square meters, demanding creative approaches to layout and storage. Additionally, HDB renovation regulations impose specific guidelines on structural modifications, electrical work, and noise levels that homeowners must navigate carefully. For room-by-room inspiration tailored to different unit types, explore these ideas for elevating each HDB room.
Modern lifestyle needs add another layer of complexity. Today’s residents often require home office spaces, flexible entertaining areas, and efficient storage solutions that weren’t priorities in traditional HDB designs. The tropical Singapore climate also influences design decisions, making natural ventilation, humidity control, and heat management crucial considerations.
Regulatory Considerations
Before embarking on any HDB renovation project, homeowners must understand the Building and Construction Authority (BCA) guidelines and HDB-specific regulations. These include restrictions on hacking walls, especially those that affect structural integrity, requirements for proper permits, and guidelines for bathroom and kitchen modifications. Working with experienced interior designers familiar with these regulations can prevent costly mistakes and ensure compliance throughout the renovation process. If a bathroom refresh is on your list, these smart HDB toilet renovation tips are a helpful starting point for planning compliant layouts and finishes.
Trending Interior Design Styles for HDB Flats in 2025
Japandi Aesthetics


The Japandi interior design trend continues to dominate HDB spaces in 2025, combining Japanese minimalism with Scandinavian warmth. This style emphasizes clean lines, natural materials, and neutral color palettes that create serene, uncluttered environments. Key elements include light wood furniture, earth-tone textiles, and functional storage solutions that maintain the minimalist aesthetic while maximizing utility—see more minimalist HDB design ideas that keep small spaces calm and clutter-smart.
Scandinavian design continues to be a top choice for HDB renovation. Its clean lines, minimalist approach, and focus on natural materials make it perfect for creating a spacious and airy feel, even in smaller HDB flats. The Japandi approach builds upon this foundation by incorporating Japanese principles of simplicity and mindfulness, creating spaces that promote calm and focus.
Minimalist Luxury


Minimalist luxury represents a sophisticated evolution in HDB interior design, featuring streamlined designs enhanced with subtle opulent touches. This style incorporates high-quality materials like marble surfaces, brass or gold accents, and premium textiles while maintaining clean, uncluttered spaces. The key is selective use of luxury elements that create impact without overwhelming smaller HDB rooms.
Custom built-in furniture with hidden luxury details, such as soft-close drawers with leather interiors or backlit display areas, exemplifies this trend. The color palette typically features whites, creams, and soft grays, with metallic accents providing visual interest and sophistication.
Retro Revival
Mid-century modern and vintage influences are experiencing a resurgence in HDB interior design, characterized by warm wood tones, geometric patterns, and classic furniture silhouettes. This style works particularly well in HDB flats because it emphasizes functionality and clean lines while adding character through carefully selected vintage or vintage-inspired pieces.
Key elements include teak wood furniture, brass hardware, terrazzo or patterned tiles, and bold color accents in mustard yellow, olive green, or burnt orange. The retro revival style allows homeowners to create unique, personalized spaces that stand out from typical modern renovations.
Tropical Mid-Century Modern
This distinctly Singaporean interpretation of mid-century design embraces natural materials and open concepts that reflect resort-style living. Tropical mid-century modern design incorporates elements like rattan furniture, natural stone accents, and extensive use of plants to create connections with nature despite urban living constraints. If you’re lucky enough to have an outdoor nook, these HDB balcony styling ideas show how to turn compact ledges into breezy extensions of your living room.
Large windows and sliding doors maximize natural light and ventilation, while materials like bamboo, teak, and natural fiber textiles create warmth and texture. This style particularly suits Singapore’s climate and lifestyle, promoting relaxation and connection with the outdoors.
Scandi-Boho Fusion


The Scandi-Boho fusion trend combines Scandinavian minimalism with Bohemian warmth and eclectic accessories. This approach allows for more personalization while maintaining the functional benefits of Scandinavian design principles. Eclectic interior design offers the freedom to mix and match different styles, textures, and colours. This style allows homeowners to create a space that feels truly their own, blending modern furniture with vintage pieces or combining bold colours with more subdued tones.
Key features include neutral base colors enhanced with textured textiles, layered rugs, macramé wall hangings, and curated collections of art and plants. The style maintains Scandinavian functionality while incorporating global influences and personal treasures that reflect the homeowner’s travels and experiences. For a livability-first approach, lean into a comfort-focused HDB design that pairs softness with clean lines.
Practical Tips for Optimizing HDB Interiors
Built-in Storage Solutions
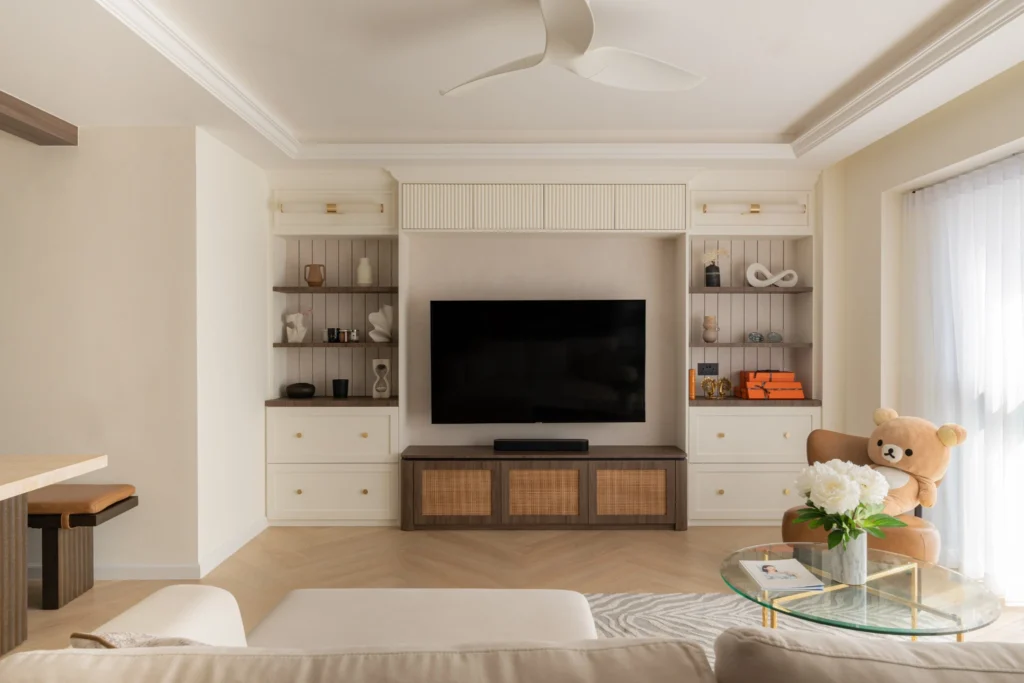
One of the most significant trends in HDB renovation projects is the rise of smart storage solutions. Built-in cabinets that blend seamlessly with the walls, under-bed storage, and multifunctional furniture like coffee tables with hidden compartments are becoming essentials in modern HDB flats.
Custom wardrobes that extend to the ceiling maximize vertical space while maintaining clean lines. Platform beds with built-in storage compartments provide sleeping space while offering substantial storage for bedding, seasonal items, and personal belongings. Consider installing floor-to-ceiling storage units that incorporate both open display areas and closed storage, maintaining visual interest while hiding clutter.
Vertical storage solutions, including wall-mounted shelving systems and tall, narrow cabinets, make use of often-overlooked wall space. Custom storage can be designed to fit specific needs, such as specialized compartments for electronics, books, or hobby equipment.
Multipurpose Rooms
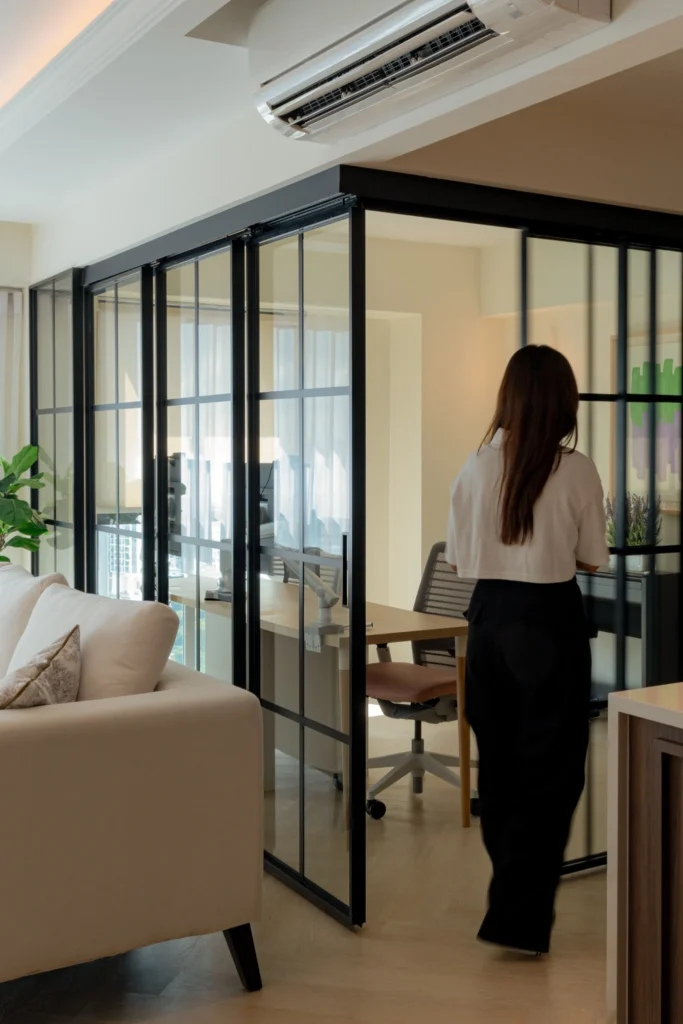

With the limited space in most HDB flats, multifunctional design is becoming increasingly important. Imagine a dining table that doubles as a workspace or a sofa that can easily transform into a guest bed. Modern HDB living requires spaces that adapt to multiple functions throughout the day.
Home office and guest bedroom combinations are increasingly popular, utilizing murphy beds or daybed configurations that transform spaces from productive work areas to comfortable sleeping quarters. Dining rooms that double as conference spaces for video calls require careful lighting design and background considerations for professional presentations.
Living areas that convert to entertainment zones benefit from modular furniture systems, hidden projector installations, and flexible seating arrangements that can accommodate both intimate family time and larger social gatherings.
Lighting and Ventilation
Maximizing natural light is one of the simplest ways to make your HDB flat feel more spacious and inviting. Consider using light, airy curtains, strategically placing mirrors to reflect light, and opting for a layout that allows sunlight to reach as many areas of the home as possible.
Layered lighting design is essential in HDB spaces, combining ambient lighting for general illumination, task lighting for specific activities, and accent lighting to highlight architectural features or artwork. LED strips under cabinets, behind mirrors, or along architectural details can create visual depth and make spaces appear larger.
Natural ventilation strategies, such as cross-ventilation through strategic window treatments and ceiling fan placement, enhance comfort while reducing energy consumption. Consider installing automated window treatments that respond to sunlight intensity and temperature changes.
Smart home essentials for compact HDBs
Modern HDBs benefit hugely from discreet, lifestyle-first tech. Start with connected home upgrades that tie lighting, climate, and security into one simple app. Layer in app-controlled lighting to set cosy movie scenes or bright task light without adding visual clutter, and use scene-ready switches so everyone at home can tap a button for “Work”, “Dinner”, or “Wind-down”. For peace of mind, upgrade your entry with secure digital door locks—perfect for keyless access, one-time PINs for deliveries, and tighter control when you’re away.
Budgeting Your HDB Interior Design Project
Cost Expectations and Planning
HDB renovation costs in Singapore vary significantly based on project scope, materials selected, and design complexity. Basic renovations for a 3-room HDB flat typically range from $30,000 to $50,000, while comprehensive renovations with custom built-ins and premium materials can exceed $80,000. 4-room and 5-room flats require proportionally higher budgets, with luxury renovations potentially reaching $120,000 or more.
Key cost factors include hacking and reconstruction work, custom carpentry and built-in furniture, kitchen and bathroom fixtures, flooring materials, electrical rewiring, and painting. Professional fees for interior designers and contractors typically account for 15-25% of the total project cost.
Money-Saving Strategies
Strategic budget allocation can maximize impact while controlling costs. Prioritize structural changes and built-in storage solutions that add long-term value, while selecting cost-effective materials for areas with lower visibility. Consider retaining existing fixtures in good condition and updating them with new hardware or finishes instead of complete replacement.
Timing renovations during off-peak periods and obtaining multiple quotations can result in significant savings. Additionally, selecting established materials and fixtures rather than cutting-edge designs can reduce costs while ensuring availability and long-term support.
How to Choose the Right HDB Interior Designer
Essential Qualifications and Experience
Selecting the right HDB interior designer requires evaluating experience specifically with HDB projects, understanding of local regulations, and design portfolio alignment with your aesthetic preferences. Look for designers registered with the Singapore Institute of Architects (SIA) or similar professional bodies, indicating formal training and adherence to industry standards.
Experience with HDB guidelines is crucial, as designers familiar with approval processes, structural limitations, and compliance requirements can navigate projects more efficiently and avoid costly mistakes. Review portfolios specifically for HDB projects similar to your unit type and desired style.
Evaluation Criteria
Assess potential designers based on communication style, project management capabilities, and transparency in pricing. Request detailed quotes that break down costs for materials, labor, and professional fees. Check references from recent clients and visit completed projects if possible, to evaluate workmanship quality.
Consider design consultation processes and whether designers involve clients in decision-making while providing professional guidance. The best HDB interior designers balance creative vision with practical constraints, ensuring beautiful results that function well within HDB living requirements.
Red Flags to Avoid
Be cautious of designers who quote unusually low prices, as this often indicates inexperience or potential hidden costs. Avoid professionals who cannot provide proper licensing documentation, insurance coverage, or references from recent projects.
Designers who promise unrealistic timelines, show limited understanding of HDB regulations, or pressure clients into immediate decisions should be avoided. Professional interior designers provide detailed contracts, maintain regular communication, and demonstrate problem-solving capabilities when challenges arise.
Frequently Asked Questions
What are current HDB interior design trends?
Current HDB interior design trends for 2025 emphasize multifunctional spaces, sustainable materials, and personalized aesthetics. Popular styles include Japandi minimalism, tropical mid-century modern, and Scandi-Boho fusion. Smart storage solutions, built-in cabinets that blend seamlessly with the walls, under-bed storage, and multifunctional furniture like coffee tables with hidden compartments are becoming essentials in modern HDB flats.
How much does it cost to renovate an HDB flat?
HDB renovation costs typically range from $30,000 to $120,000 depending on unit size, scope of work, and material selections. Basic 3-room renovations start around $30,000-$50,000, while comprehensive 4-room to 5-room renovations with premium materials can exceed $80,000-$120,000. Custom built-ins, kitchen and bathroom upgrades, and electrical work represent major cost components.
How to maximize space in a small HDB flat?
Maximize HDB space through vertical storage solutions, multifunctional furniture, and open-concept layouts where regulations permit. Built-in cabinets that blend seamlessly with the walls, under-bed storage, and multifunctional furniture like coffee tables with hidden compartments are essential strategies. Consider platform beds with storage, floor-to-ceiling wardrobes, and furniture that serves multiple purposes. For bedroom-specific planning, these simple master bedroom design strategies for HDBs can help you create a restful, clutter-light retreat.
Can I mix different design styles in my HDB?
Yes, mixing design styles can create unique, personalized spaces when done thoughtfully. The key to mastering eclectic interior design lies in balance—ensuring that the various elements come together in a cohesive and visually pleasing way. Focus on maintaining consistent color palettes, materials, or design elements that tie different styles together harmoniously.
How to select a qualified HDB interior designer?
Select HDB interior designers based on relevant experience, professional qualifications, portfolio quality, and client references. Look for registration with professional bodies, specific HDB project experience, and transparent pricing structures. Evaluate communication skills, project management capabilities, and understanding of HDB regulations before making final decisions.
Conclusion: Making Your HDB Home a Stylish Sanctuary
Creating a stylish and functional HDB home in 2025 requires balancing current design trends with practical living needs and regulatory requirements. As trends in HDB interior design continue to evolve, staying informed and open to new ideas is key to creating a home that reflects your personality while meeting your functional needs.
The most successful HDB interior design projects combine thoughtful space planning, quality materials, and personalized aesthetics to create homes that enhance daily living while providing long-term satisfaction. Whether embracing minimalist luxury, tropical modern styles, or eclectic combinations, the key lies in working with experienced professionals who understand both design principles and HDB-specific requirements.
Investment in professional HDB interior design not only improves quality of life but also enhances property value, making it a wise financial decision for Singapore homeowners. By prioritizing functionality, incorporating sustainable materials, and creating flexible spaces that adapt to changing needs, your HDB flat can become a true sanctuary that reflects your personal style while maximizing the potential of compact urban living.
Take the first step toward transforming your HDB flat by consulting with qualified interior design professionals who can guide you through the process while ensuring compliance with all regulations and achieving your vision for your ideal home.

