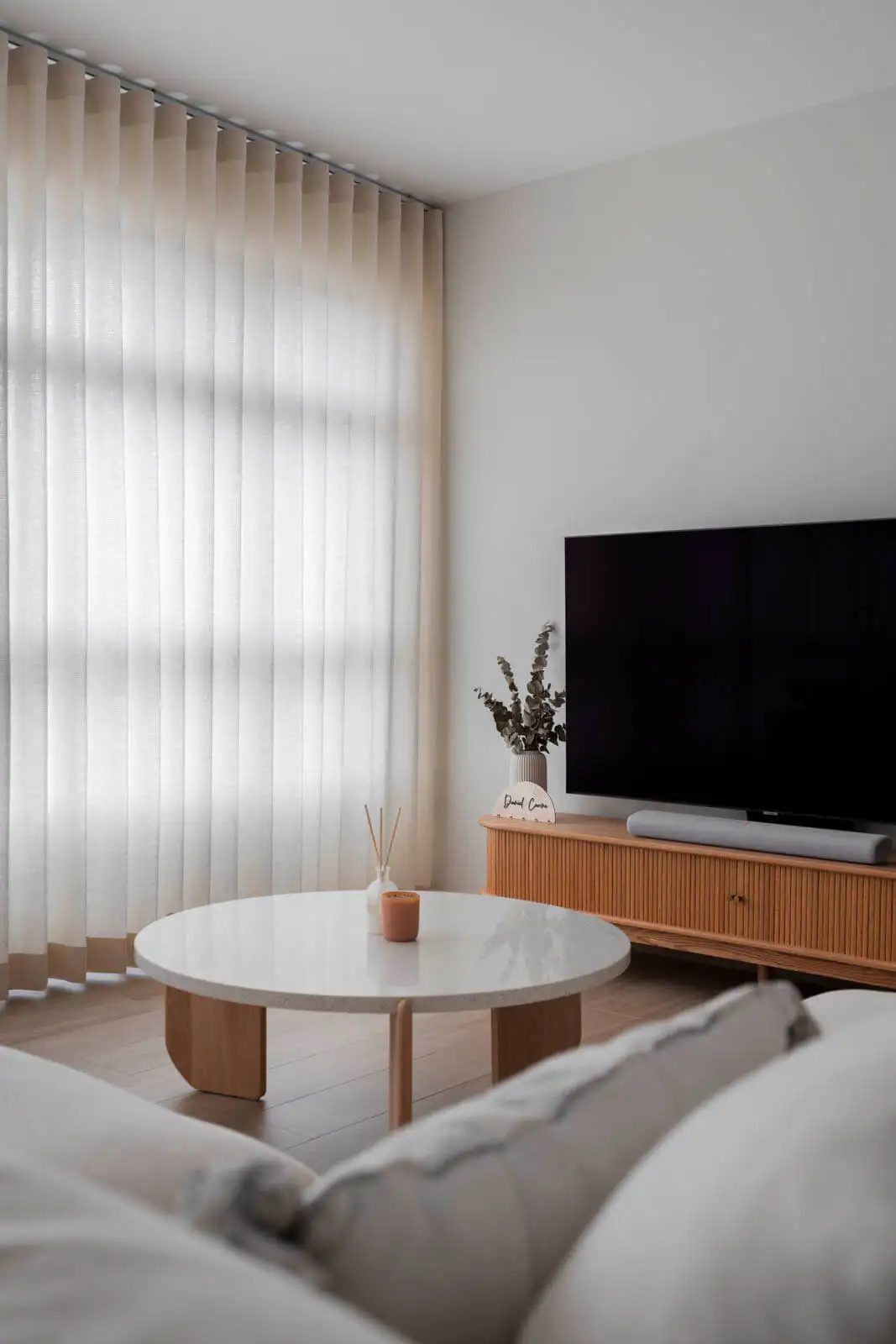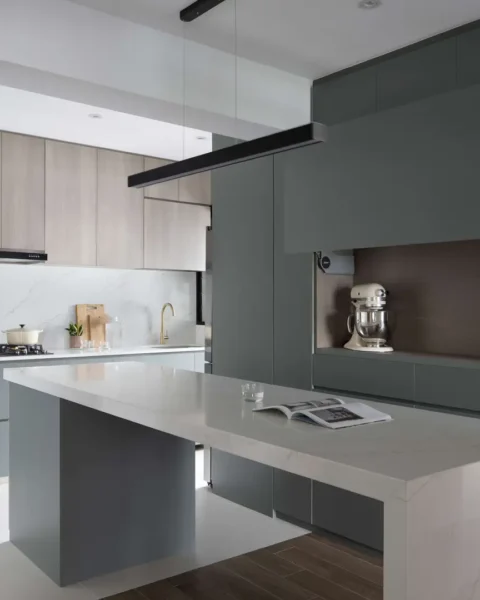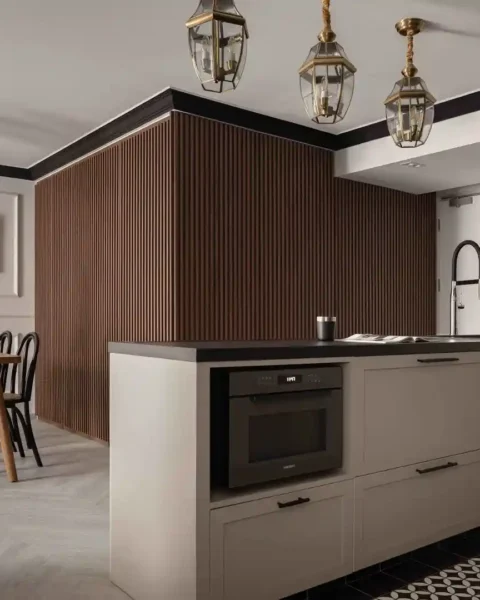Key Takeaways:
- Plan early, design smarter: Start with a clear brief, space planning, and material choices; align permits, timelines, and QC to avoid rework.
- Bake in smart tech from day one: Pre-plan wiring, switch locations, and access so scenes (lighting, switching, locks) feel seamless in daily life.
- Pick a style that fits how you live: Scandinavian/Japandi for calm warmth, Minimalist/MUJI for clean clarity, or Modern-Contemporary/Modern-Colonial for polished character—then budget scope accordingly.
Moving into a new Build-To-Order (BTO) flat represents an exciting milestone for Singapore homeowners. However, transforming a blank canvas into a functional, stylish home requires careful planning, expertise, and vision. Professional BTO interior design services have become essential for new HDB homeowners who want to maximize their space, avoid costly mistakes, and create a cohesive living environment that reflects their lifestyle—whether you’re drawn to the calm of Scandinavian interiors or the sleek lines of modern concepts.
A BTO interior design service encompasses everything from initial space planning and style consultation to project management and final styling. Unlike resale flats that come with existing fixtures and layouts, BTO flats offer a unique opportunity to customize every aspect of your home from the ground up. This blank slate advantage, however, can also feel overwhelming without proper guidance.
Professional interior designers specializing in BTO renovations understand the unique challenges and opportunities that come with new HDB flats. They navigate HDB regulations, optimize limited square footage, and coordinate complex renovation timelines while ensuring your home reflects your personal style and functional needs.
What is a BTO Interior Design Service?
A comprehensive BTO interior design service goes far beyond simple decoration. It’s a holistic approach that transforms your new flat into a personalized living space through expert consultation, detailed planning, and professional project management.
The scope of BTO interior design typically includes initial design consultation where designers assess your lifestyle needs, style preferences, and budget constraints. This is followed by detailed space planning and 3D visualization, allowing you to see your future home before construction begins. Material selection guidance ensures you choose finishes, fixtures, and furnishings that align with your vision and budget.
Most BTO ID packages also include comprehensive project management services. This means your designer coordinates with contractors, manages timelines, conducts quality checks, and handles the inevitable challenges that arise during renovation. Many firms offer turnkey solutions, managing everything from permit applications to final handover. The consultation process typically begins with a thorough floor plan review. Designers study structural elements, identify opportunities for smart wall adjustments, and propose layout modifications that enhance flow and functionality. This foundational work is crucial because, as experienced designers know, thoughtful planning beats square footage when it comes to creating spacious, comfortable homes.
Benefits of Engaging an Interior Designer for Your BTO
Professional interior design services offer invaluable benefits that extend far beyond aesthetic improvements. The value of expert guidance becomes apparent when you consider the complexity of modern BTO renovations and the potential consequences of poor planning.
Space optimization represents one of the most significant advantages of professional design services. A 3-room BTO flat averages just 69 square meters, while a 4-room unit spans roughly 90 square meters. Every square meter counts, and experienced designers know how to maximize functionality through clever built-in furniture, vertical storage solutions, and strategic room layouts. Design cohesiveness is another crucial benefit. Professional designers ensure that every element of your home works together harmoniously, from color schemes and material choices to furniture selection and lighting design.
This holistic approach prevents the disjointed, piecemeal appearance that often results from DIY renovations. Process efficiency cannot be overstated in its importance. Seasoned designers navigate HDB regulations, coordinate multiple contractors, manage timelines, and troubleshoot problems before they become costly delays. They understand permit requirements, know which walls can be modified, and have established relationships with reliable suppliers and contractors.
The financial benefits often surprise homeowners. While hiring a designer represents an upfront investment, professional guidance frequently saves money through better material choices, prevention of costly mistakes, and efficient project management. Designers help you stretch your budget wisely by identifying where to invest in quality and where to save without compromising the overall result. For those pursuing a clean, calming look, a minimalist approach can reduce visual noise while keeping budgets focused on the pieces that matter most.
Step-by-Step BTO Interior Design Process
Initial Design Consultation
The journey begins with a comprehensive design consultation where your designer conducts a thorough needs analysis. This involves understanding your family composition, lifestyle patterns, entertaining habits, and specific functional requirements. Do you work from home? Do you have pets? Are you planning to expand your family? These questions shape the design direction.
Style preferences are explored through visual references, mood boards, and discussion of your aesthetic goals. Whether you’re leaning toward Scandi simplicity, a serene Japandi blend, or a sleek modern-contemporary look, this initial consultation establishes the design foundation. Floor plan review forms a critical component of this phase. Your designer studies the structural elements, identifies opportunities for smart wall adjustments, and proposes layout modifications that enhance flow and functionality.
Design Concept & 3D Visualization
Once your requirements are clear, designers develop detailed design concepts that translate your vision into actionable plans. Mood boards combine color palettes, material samples, furniture styles, and decorative elements to communicate the overall aesthetic direction. Conceptual sketches and floor plans show proposed layouts, built-in furniture locations, and spatial relationships. However, 3D renderings represent the most powerful communication tool, allowing you to virtually walk through your future home and understand how spaces will look and feel. These 3D visualizations help identify potential issues before construction begins, saving time and money while ensuring the final result matches your expectations. Modern rendering technology creates photorealistic images that accurately represent materials, lighting, and spatial relationships.
Materials Selection & Budget Planning
Professional designers guide you through the complex world of materials selection, ensuring choices align with your style preferences, functional requirements, and budget constraints. From flooring materials that age gracefully to kitchen countertops that resist daily wear, every selection impacts both aesthetics and long-term satisfaction. Material considerations extend beyond appearance to include durability, maintenance requirements, and health factors.
Low-VOC paints safeguard indoor air quality, while matt laminates resist fingerprints and quartz counters withstand daily use. Budget planning involves detailed cost breakdowns that help you understand where your investment goes. Quality interior design aligns lifestyle, budget, and timeline into a coherent blueprint. Designers help you prioritize spending, identifying where premium materials make the biggest impact and where cost-effective alternatives achieve similar results. If you love organic textures and the beauty of patina, explore the quiet poetry of wabi-sabi detailing as a material direction.
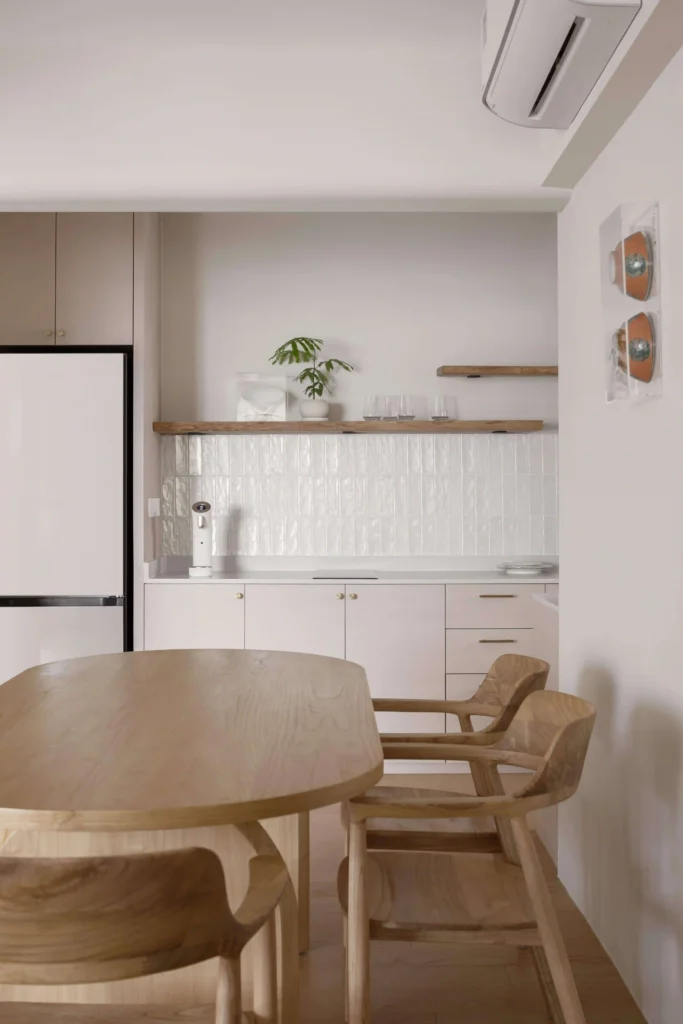

Project Management & Renovation
Professional project management transforms design concepts into reality through careful coordination of multiple contractors, suppliers, and tradespeople. Your designer schedules work phases, conducts quality checks, and handles the inevitable challenges that arise during renovation. Permit applications require careful attention to HDB regulations. Experienced designers know which modifications require approval and handle the paperwork to keep your project on track.
This includes understanding electrical rerouting requirements, wall modification restrictions, and service yard upgrade specifications. Quality control throughout the renovation process ensures workmanship meets professional standards. Regular site visits, progress monitoring, and final inspections protect your investment and ensure the finished result matches your expectations.
Smart Home Planning for BTOs
Future-proof your flat by baking smart tech into the design phase, not after keys collection. When we plan infrastructure early—neutral wires, trunking routes and switch locations—you get seamless control scenes and fewer reworks. Start with layered illumination using a mix of intelligent lighting and circuit-level controls so your living, kitchen and bedroom moods shift effortlessly from task to unwind. For peace of mind at the door, a sleek digital entry solution pairs beautifully with modern carpentry while keeping access secure. Dive deeper in our smart home hub to see how lighting, switching, and access work together to elevate everyday life.
Popular Design Themes for BTO Flats
Scandinavian and Japandi Styles (showcase project image)
The rise of Scandinavian and Japandi styles reflects Singapore homeowners’ desire for calm, uncluttered spaces that provide refuge from busy city life. Soft greys, warm woods, and clean lines create serene environments that feel spacious despite compact dimensions. Explore our guide to Scandinavian interior design and see how a Japandi fusion layers natural textures with purposeful minimalism for a warm, restful home.
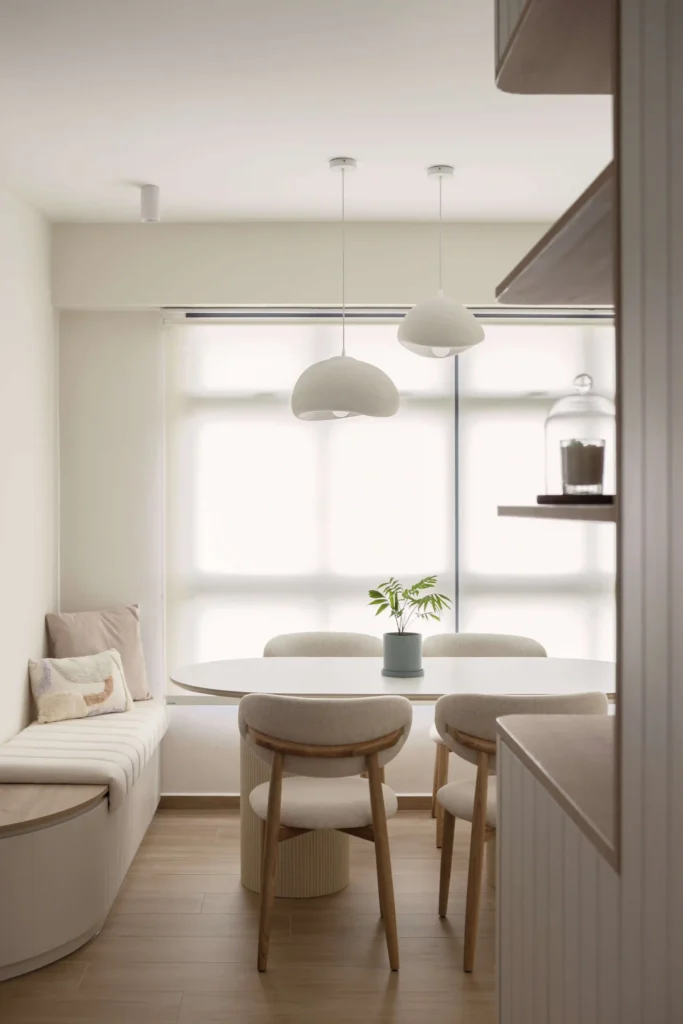

Minimalist & MUJI-Inspired Interiors
Minimalist and MUJI approaches focus on clarity, function, and comfort. Clean lines, hidden storage, and well-resolved details help small footprints live large. If you prefer a quieter palette and clutter-free calm, our playbook for minimalist spaces pairs perfectly with MUJI-inspired rooms that prioritize simple pleasures and everyday ease.
Modern-Contemporary & Modern Colonial
Sleek silhouettes, statement lighting, and tailored carpentry bring a polished look that still feels homey. For a bolder, heritage-inflected direction, consider the elegance of modern-colonial statements—they sit beautifully beside today’s modern-contemporary sensibility in open-plan BTOs.
BTO Renovation Packages and Pricing Guide
Understanding BTO renovation costs helps you plan your budget and make informed decisions about scope and priorities. Based on current market conditions, most homeowners should expect to invest between $34,000 and $66,000 for comprehensive 3-room and 4-room BTO renovations.
Light renovation packages typically cost $20,000 to $30,000 and include minimal structural changes, prefab cabinets, and basic finishes. This option works well for homeowners comfortable with standard layouts who prioritize essential functionality over custom features.
Moderate renovation packages range from $30,000 to $45,000 and often include partial wall modifications, mid-range materials, and some custom carpentry. This level provides significant customization opportunities while maintaining budget consciousness.
Extensive renovation packages cost $45,000 to $60,000 or more and include comprehensive layout modifications, premium finishes, and extensive custom carpentry. Major hacking or premium stone surfaces can raise costs significantly, but the results justify the investment for homeowners seeking truly personalized spaces.
Several factors influence final costs including the scope of structural modifications, material choices, built-in furniture requirements, and project complexity. Electrical rerouting, plumbing modifications, and extensive carpentry work represent major cost drivers that should be considered during initial planning.
Portfolio: Inspiring BTO Makeovers (showcase project image)
Real-world BTO transformations demonstrate the power of professional design in maximizing space and creating stunning living environments. These projects showcase how thoughtful planning overcomes the challenges of compact living while creating homes that feel spacious, functional, and beautiful. Open-concept living space strategies prove particularly effective in BTO flats. Removing non-load-bearing walls between living and kitchen areas merges activities while allowing natural light to flow throughout the space. Sliding door alternatives like tempered-glass panels provide separation when needed while maintaining visual continuity.
Kitchen island considerations in 4-room BTOs show how compact islands double as breakfast bars and prep areas, making dining more sociable without crowding traffic flow. Sleek quartz surfaces provide durability and easy maintenance while contributing to overall design cohesiveness. Smart storage solutions transform every corner into functional space. Built-in wardrobes, storage beds, and flip-up desks prove every area against clutter while maintaining clean sight lines. Floor-to-ceiling shelving, mirrored wardrobe doors, and vertical storage tricks stretch space both visually and physically.
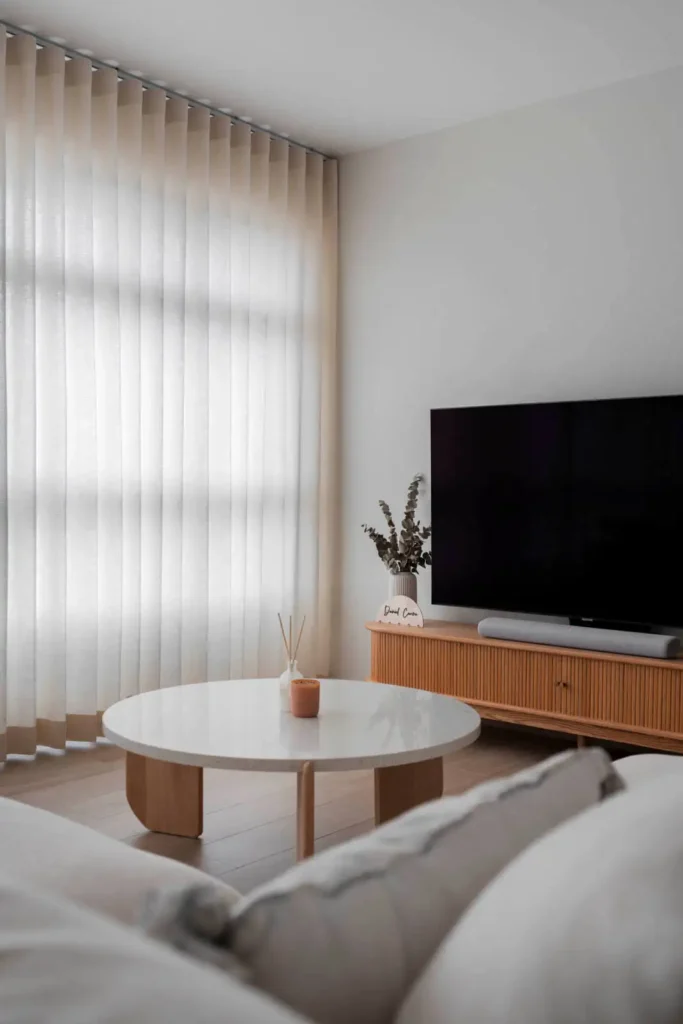
How to Choose the Right Interior Designer for Your BTO
Selecting the right interior designer represents a crucial decision that impacts both your renovation experience and final results. Several key factors should guide your selection process to ensure the best possible outcome for your BTO project. Experience with BTO projects specifically matters more than general interior design experience. BTO flats present unique challenges including HDB regulations, compact spaces, and specific construction timelines. Designers familiar with these factors navigate challenges more effectively and deliver better results.
Portfolio review provides insight into design quality, style range, and project scale. Look for projects similar to your vision and space constraints. Pay attention to space optimization solutions, material quality, and attention to detail in completed projects.
Client reviews and testimonials offer valuable perspectives on the designer’s communication style, project management capabilities, and problem-solving abilities. Look for patterns in feedback regarding timeline adherence, budget management, and overall satisfaction.
Budget alignment ensures realistic expectations from the start. Transparent pricing structures, detailed quotations, and clear scope definitions prevent misunderstandings and cost overruns. The right designer works within your budget constraints while maximizing value and impact.
Communication style affects your entire renovation experience. Choose a designer who listens carefully, explains concepts clearly, and responds promptly to questions and concerns. Good communication prevents problems and ensures your vision is accurately translated into reality.
FAQs: BTO Interior Design Service Singapore
What is included in a BTO interior design service?
Comprehensive BTO interior design services typically include initial consultation, space planning, 3D visualization, material selection guidance, project management, contractor coordination, and final styling. Many firms offer turnkey solutions that handle everything from permit applications to final handover.
How much does BTO renovation cost in Singapore?
BTO renovation costs typically range from $34,000 to $66,000 for complete projects, depending on scope and material choices. Light renovations cost $20,000–$30,000, moderate renovations $30,000–$45,000, and extensive renovations $45,000–$60,000 or more. Budget 10–15% extra for unforeseen expenses.
How do I choose the right BTO interior designer?
Look for designers with specific BTO experience, strong portfolios showcasing space optimization, positive client reviews, transparent pricing, and communication styles that match your preferences. Ensure their design aesthetic aligns with your vision and their services fit within your budget.
How long does BTO renovation take?
BTO renovations typically take 8–12 weeks depending on scope and complexity. Permit applications can add 2–4 weeks to the timeline. Extensive modifications requiring structural changes may extend the timeline further. Professional project management helps minimize delays.
Which design themes are best for BTO flats?
Scandinavian, Japandi, modern minimalist, and modern-contemporary styles work particularly well in BTO flats because they emphasize light colors, clean lines, and efficient space usage. These themes create calm, spacious-feeling environments that maximize the impact of natural light in compact spaces.
Do I need a permit for BTO renovation?
HDB approval is required for electrical rerouting, wall modifications, and certain structural changes. Professional designers handle permit applications and ensure compliance with regulations. Minor cosmetic changes typically don’t require permits, but it’s best to confirm specific requirements with your designer.
Conclusion: Turn Your BTO Into a Dream Home
Your new BTO flat represents more than just a place to live—it’s the foundation for your future memories, daily routines, and personal sanctuary. Professional interior design services transform this potential into reality through expert planning, creative problem-solving, and careful project management. The journey from blank canvas to dream home requires balancing multiple considerations including space optimization, style preferences, functional requirements, and budget constraints.
Experienced designers bring invaluable expertise to this complex process, helping you avoid common pitfalls while maximizing every design opportunity. Quality interior design aligns lifestyle, budget, and timeline into a coherent blueprint that reflects your unique needs and aesthetic preferences. From smart storage solutions that multiply living space to material choices that age gracefully, every decision contributes to your long-term satisfaction and daily comfort. The investment in professional BTO interior design services pays dividends through improved functionality, enhanced aesthetics, streamlined renovation processes, and ultimately, a home that truly fits your lifestyle.
Whether you’re drawn to Scandinavian calm, contemporary sophistication, or the heritage charm of modern-colonial design, the right design partner helps you achieve your vision within your timeline and budget. Your personalized sanctuary awaits—take the first step toward making it reality.




