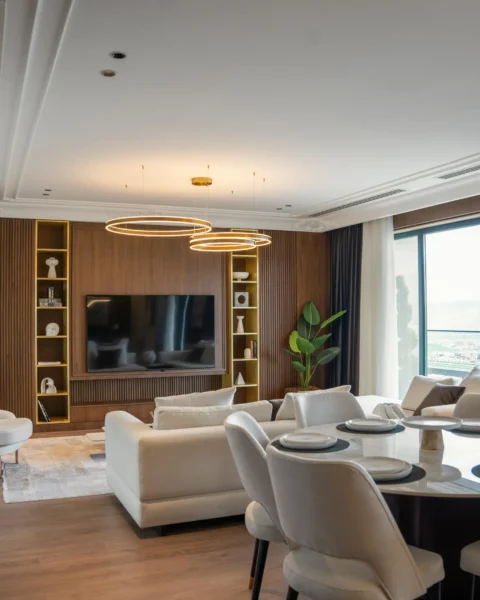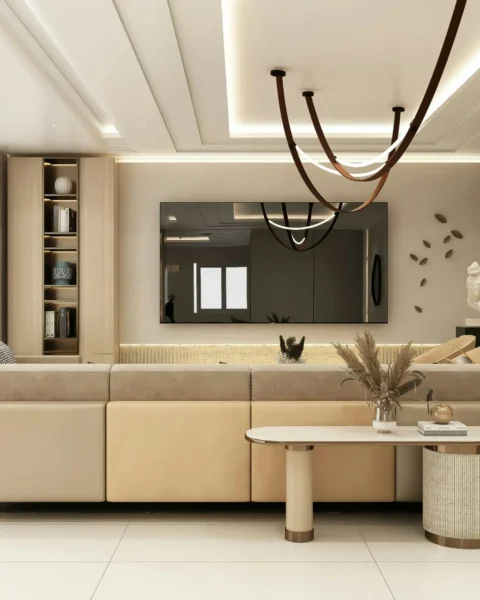Key Takeaways
- Calm thrives on order: smart storage and clean lines keep everyday tasks smooth and surfaces clear.
- Materials matter: natural wood accents, recycled composites, and soft neutrals create warmth without clutter.
- Tech can hide: voice-controlled appliances, wireless charging, and sensor lighting deliver convenience while staying invisible.
1. Why a Minimalist Kitchen Suits Singapore Living
Land costs are high, floor plates compact, and family life fast-paced; a minimalist kitchen answers all three realities with clean lines and a functional layout.
By trimming the space to only the things used daily, homeowners gain a clutter free kitchen that looks larger, feels brighter, and runs more smoothly.
2. The Core Principles: Only the Things You Use Daily
A minimalist approach begins by auditing every spatula, coffee maker, and plate; if an item is not essential, it goes.
This exercise reduces visual clutter and sets the stage for hidden storage that keeps countertops clear yet places kitchen tools within quick reach.
3. Smart Minimalism: Technology Blends into the Background
Modern minimalist kitchens now tuck voice-controlled ovens and touchless faucets behind seamless fronts, proving that technology can stay out of sight while remaining at your service.
An interior designer will often specify wireless charging pads inside drawers so phones stay off the benchtop, keeping the minimalist aesthetic intact.
4. Sustainable & Natural Materials Take Center Stage
Recycled composite countertops, moisture-proof laminates, and light oak cabinet faces bring natural materials into your minimalist kitchen without compromising durability.
Earth tones and warm wood accents soften the straight lines, giving the whole family a welcoming place to gather.


5. Neutral Palettes, Warm Accents
Most minimalist kitchen design ideas start with an all white palette or gentle greys to reflect natural light.
Strategic colour pops—think navy lower cabinets or a single emerald tile backsplash—draw the eye while keeping the uncluttered aesthetic in check.
6. Space-Optimised Layouts for Compact Singapore Homes
In BTO flats, a slim galley can turn into a functional space when upper cabinets run full height, paired with a convertible kitchen island that folds out for prep then slides away.
For homeowners who prefer a clear divide between wet and dry cooking zones, the dry kitchen layout keeps snacks free from grease yet maintains the same minimalist aesthetic.
7. Handleless Cabinets and Clean Lines
Push-to-open hardware removes knobs and pulls, giving your minimalist kitchen the streamlined look designers cherish.
The uninterrupted facades let natural light bounce around, making small spaces appear wider.
8. Hidden Storage for an Uncluttered Space
From toe-kick drawers to lift-up appliance garages, hidden storage solutions keep small appliances invisible yet accessible.
The result is an organised space where a clutter free environment is not a weekend goal but a daily reality.
9. Maximising Natural Light
Glass backsplash panels and mirrored kickboards amplify every ray, reducing the need for artificial lighting during the day.
Pair these with sheer window treatments and pendant lights on dimmers to keep the minimalist kitchen soft after dusk—perfect for an open kitchen concept apartment.
10. Open Shelving vs Upper Cabinets
Open shelves display minimalist tableware and let the wall breathe, while full upper cabinets stash bulk goods.
Many designers balance both, limiting open shelving to a single run so the minimalist space stays calm.


11. The Kitchen Island Reimagined
Convertible islands with pull-out prep boards offer extra counter during meal prep and disappear afterward, keeping straight lines intact.
If space allows, a fixed island can house hidden storage beneath, a breakfast bar above, and still keep the reduce visual clutter mission alive.
12. Mixing Metals with Subtlety
Stainless steel appliances pair gracefully with matte black taps and brushed brass handles—an elegant nod to a black and white kitchen palettewithout overdoing contrast.
The trick is choosing two metals and repeating them sparingly so the minimalist look remains cohesive.
13. Pendant Lights that Work Hard
Task-focused pendant lights over the kitchen island and breakfast counters provide targeted brightness for slicing, simmering, and serving.
Under-cabinet LED strips then handle the rest, ensuring no corner of the minimalist kitchen falls into shadow.


14. Biophilic Touches: Bringing the Garden Indoors
A row of potted herbs under a skylight adds scent and softness to clean lines while supplying fresh garnish.
For windowless corners, a slim vertical garden built into the side of a tall unit keeps the minimalist interior lively.
15. The Role of Wood Accents
Light walnut shelves, oak breakfast stools, and bamboo drawer organisers introduce warm tones that balance cooler quartz surfaces.
Such wood tones link the minimalist kitchen to the minimalist lounge retreat and the minimalist living room, creating a seamless flow of natural materials.
16. Stainless Steel Appliances without the Visual Noise
Integrated door panels let fridges vanish behind modern cabinetry so only the oven’s trim remains visible.
Sleek induction hobs sit flush, reinforcing the minimalist aesthetic and making cleanup effortless.
17. Functional Layouts: The Modern Kitchen Triangle
Position sink, hob, and fridge in a smooth triangle to shorten steps and keep daily life comfortable.
An experienced interior designer will test walking paths in plan to avoid collisions, especially when kids help with dinner.
18. Avoiding Common Mistakes
Over-accessorising is the fastest way to betray a minimalist kitchen; limit countertop displays to a single vase or fruit bowl.
Also avoid relying solely on ceiling lights—layered lighting prevents unwanted shadows over your cutting board.
19. Budget-Friendly Minimalist Kitchen Ideas
Pair premium kitchen counter tops with laminate cabinet doors to balance cost without sacrificing minimalist design goals.
Swap traditional cabinetry doors for open shelves made of plywood and edge-banded in matching veneer for a modern feel at a gentle price.
20. Small Appliances, Big Impact
A high-pressure steam oven can replace a microwave and conventional oven, freeing space while keeping the cook happy.
Choose a single coffee maker that brews black, latte, and cold brews rather than three separate gadgets; smart storage keeps cords behind panels and helps when planning a kitchen renovation in Singapore.
21. Scandinavian Minimalism in Singapore Kitchens
As shown in our Scandinavian kitchen gallery, pale oak, white walls, and hints of pastel brighten small spaces—proof that Scandinavian minimalist principles thrive in the tropics.
Tie your minimalist kitchen to the rest of the home with matching timber baseboards and simple lines across joinery—ideas echoed in our minimal bedroom remodels.
22. Case Snapshot: A 4-Room HDB Makeover
In a recent 4-room HDB kitchen design renovation, the design team swapped bulky traditional cabinetry for handleless, matte-white fronts and achieved a fifteen percent gain in usable space.
Upper cabinets reached the ceiling, while a narrow peninsula doubled as workspace and casual dining.
Natural light improved by thirty percent after removing a blocking half-wall, verified with pre- and post-renovation lux readings.
The owners report spending ten minutes less on nightly clean-up thanks to hidden storage and a logical functional layout.
23. Coffee Maker Corner: Ritual and Calm
Assign one stretch of counter as a coffee zone; built-in drawers below store beans and cups so the rest of the minimalist kitchen stays clear.
A pendant light aimed at the espresso scale adds theatre to the morning routine without adding visual clutter.
24. Designing for the Whole Family
Soft-close drawers prevent finger pinches, and low pull-out baskets house the children’s snacks, teaching orderly habits.
For elderly parents, an interior designer may raise the oven to elbow height, removing the need to bend.
25. Pet-Friendly Minimalist Spaces
Low drawers fitted with stainless bowls keep pet feeding tidy, and a cabinet niche hides the litter box, upholding a clutter free environment.
Durable, anti-scratch laminates stand up to playful paws yet maintain the streamlined look.
26. Maintenance: Keeping the Look Fresh
Anti-fingerprint laminates on tall units mean fewer wipe-downs, and a weekly pass with microfibre keeps stainless steel appliances spotless.
When decluttering each month, follow the rule: if it leaves the drawer fewer than twice per year, donate it.
27. Future Trends: 2026 and Beyond
Expect modular countertop sections that slide to reveal induction burners only when needed, pushing the minimalist kitchen even further toward invisible tech.
The same sensors already guide tap flow in our minimalist bathroom projects and will soon track pantry expiration dates, prompting re-ordering before ingredients run out.
28. Working with an Interior Designer
Engaging a professional interior designer ensures codes, clearances, and optimal lighting plans are handled while you focus on style.
Talk to a professional familiar with minimalist interior design in HDB flats before finalising mechanical placements.
29. Final Checks: Reduce Visual Clutter Daily
End each night by clearing the sink, wiping counters, and placing appliances behind doors; this two-minute drill keeps an organised space ready for breakfast.
Stick to the one-in, one-out rule for cookware to guarantee ample storage remains available.
30. From Plan to Hand—Your Next Step
A minimalist kitchen is more than a look; it is a rhythm that supports daily life, work-from-home lunches, and Sunday gatherings.
Imagine serving friends around a slender island, pendant lights glowing, while every plate rests exactly where you expect it.
If you can picture that moment, it’s time to map measurements, plot storage solutions, and choose finishes that speak to you.
A reputable interior designer can translate sketches into cabinetry that fits to the millimetre, ensuring straight lines stay straight.
Ready to begin? Complete the lead form below, and let a seasoned designer guide your minimalist kitchen from idea to calm reality.
FAQ Section
How do I make my kitchen minimalist?
Start by decluttering countertops and storing non-essentials in hidden cabinets. Use neutral tones like white or beige with natural wood accents for warmth. Install handleless push-to-open cabinetry for a seamless look, and prioritize multifunctional tools to reduce clutter.
What makes a kitchen look cheap?
Overly plain color schemes without texture, mismatched hardware, visible clutter, or harsh lighting can make a kitchen feel low-quality. Avoid bulky decor and opt for cohesive, minimalist finishes.
What is the difference between modern and minimalist kitchen?
Modern kitchens focus on bold materials (e.g., marble, metallic accents) and tech integration, while minimalist kitchens emphasize simplicity, neutral palettes, and hidden storage. Minimalism prioritizes function over decorative elements.
How to go from messy to minimalist?
Zone your kitchen into prep, cooking, and storage areas, use vertical storage like floor-to-ceiling cabinets, and clear surfaces daily. Replace bulky items with space-saving organizers.













