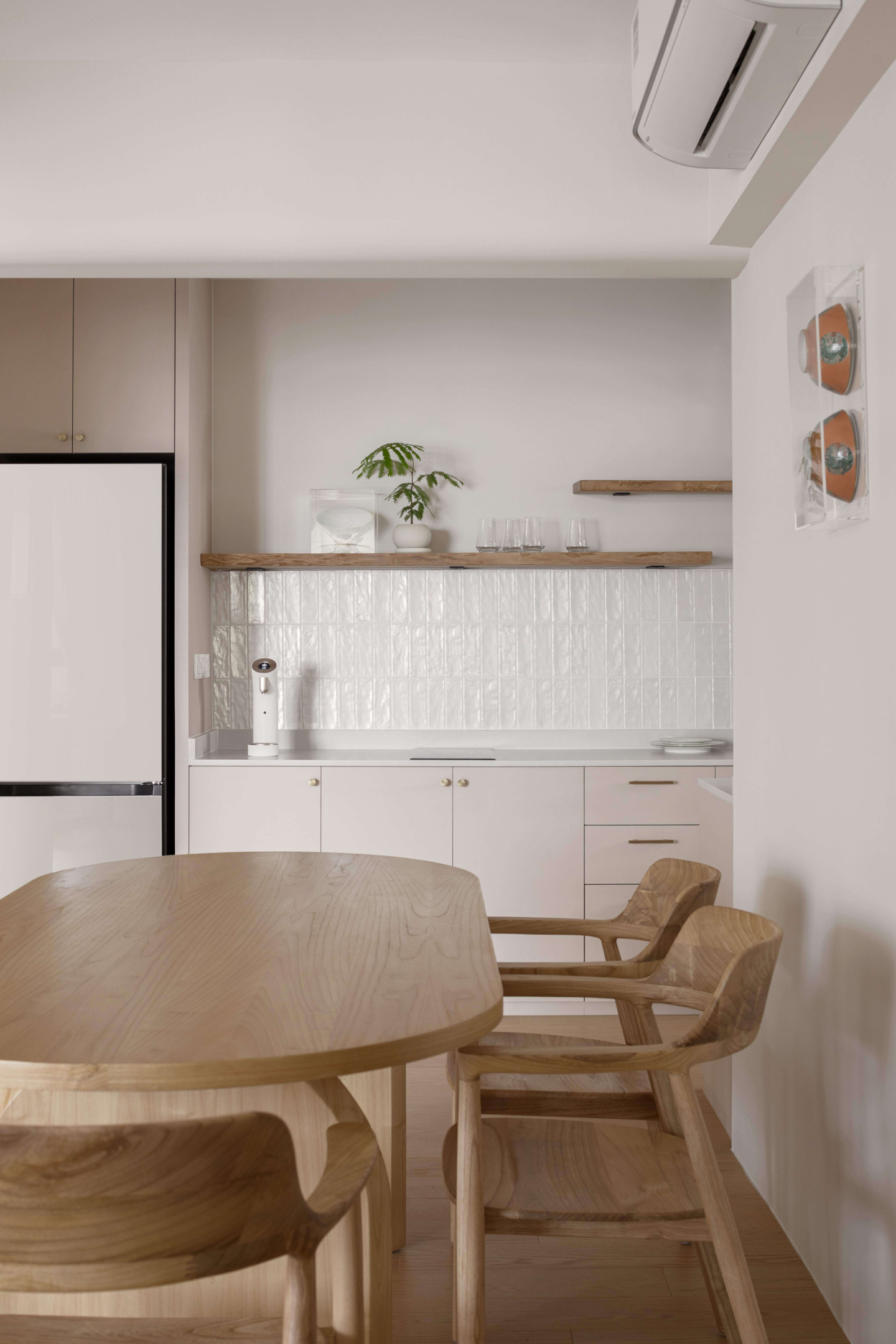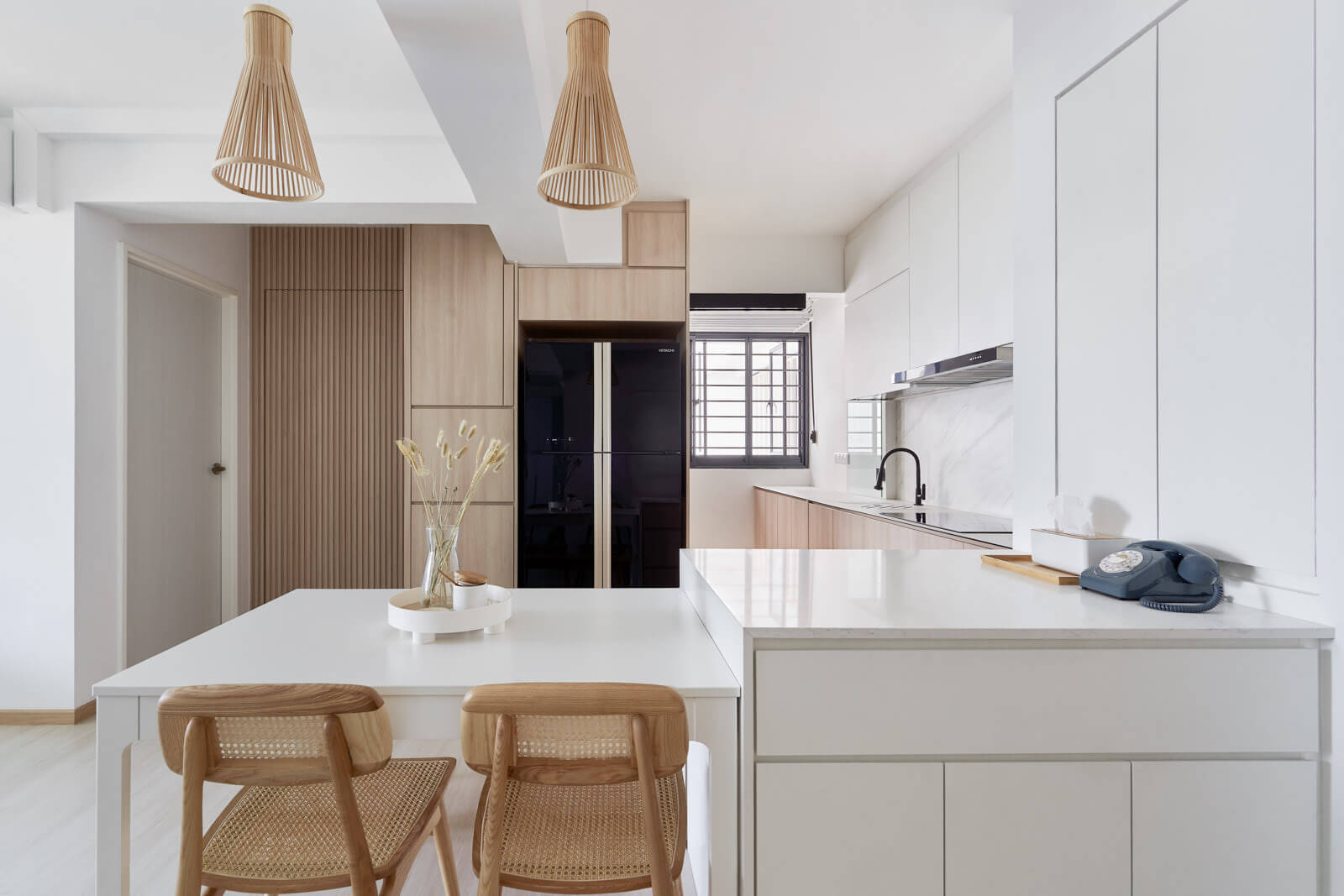The Art of Crafting Wet and Dry Kitchens in Singapore 2024
by Faisal Zarif, 27th November 2023
🍳 Introduction:
Navigating the Wet and Dry Kitchen Phenomenon In the vibrant realm of interior design, wet and dry kitchens are revolutionizing spaces one home at a time. With wet and dry kitchen design emerging as a top trend, homeowners are increasingly gravitating towards the appeal of having separate wet and dry areas in their homes. What's the buzz all about? Let's dive into this culinary world.
Understanding Wet and Dry Kitchens: A Dual Experience Wet and dry kitchens
These offer dual functionalities tailored for specific tasks. The wet kitchen is optimized for heavy-duty cooking, where the use of water is frequent, and strong cooking odours dominate. Meanwhile, the dry kitchen is reserved for lighter tasks like preparing meals, heating meals, and light cooking.
Designing for Function:
Wet Kitchen
The wet kitchen is where the main cooking magic happens. With its emphasis on heavy cooking, it a bigger space comes equipped with an exhaust fan to combat odours. A larger sink helps with heavy dishwashing, and more counter space ensures ample room for chopping vegetables and preparing full meals. The wet kitchen design is all about functionality, emphasizing easy-to-clean surfaces and spaces that can handle the mess of heavy cooking.
Dry kitchen
The dry kitchen is the face of your culinary space, often integrated with the dining room or living room. Here's how to make it shine:
Minimalist dry kitchen design in Singapore with a round wooden dining table, Scandinavian-style chairs, and a sleek kitchen counter with glass partition.
OPTIMIZING THE DRY KITCHEN SPACE
With a focus on lighter tasks like heating meals in the microwave oven or prepping snacks, the dry and kitchen layout requires a more delicate touch. Elegant counter tops, perhaps an island for seating space, and open shelves for displaying fine china or decorative pieces are paramount.
GLASS PARTITIONS: THE GREAT DIVIDE
One of the most popular dry kitchen ideas is to incorporate a glass partition. Not only does it create a wonderful way to separate the dry area and wet areas, but it also adds an aesthetic charm. The transparency ensures continuity while effectively keeping strong cooking odours at bay.
KITCHEN ISLAND: THE CENTERPIECE
The dry kitchen features an island is a signature feature of many dry kitchen designs. It provides additional counter space, becomes a breakfast nook or even a wine counter for when guests come over. By combining the island with some stylish stools, you have a perfect seating space for family members or guests to mingle as meals are prepped.
Duality in Layouts
L SHAPED LAYOUT: MAXIMIZING CORNERS
The L shaped kitchen is a classic design idea that efficiently utilizes two walls, providing ample counter and storage space. In both wet kitchen and dry kitchen designs, the L shaped layout can segregate the two zones without compromising on functionality.
OPEN CONCEPT LAYOUT: BLENDING SPACES
Spacious Singaporean dry kitchen with modern white countertops, wooden cabinetry, and unique pendant lighting over a cozy dining area.
For those who desire a more cohesive flow, design idea of the open concept kitchen is ideal. This layout integrates the dry kitchen area with the dining space, offering a seamless transition between preparing meals and serving them.
Storage Solutions and Aesthetics FULL HEIGHT CABINETS: VERTICAL WONDERS Utilizing vertical space is crucial, especially in apartments where floor space might be limited. Full height cabinets in both wet kitchens and dry kitchens offer extensive storage space for everything from pots and pans to cereals and spices.
WONDERFUL WAY TO INCORPORATE DESIGN
Both wet and dry kitchen areas can be enhanced with personalized touches. A beautiful backsplash, unique handles for the cabinets, or even a stylish sliding door can elevate the overall look of your kitchen space.
The Wet and Dry Kitchen Balance
The key to a harmonious kitchen design is ensuring that the the wet area and dry areas complement each other. While they serve different tasks, the transition between them should be smooth. Using similar colour palettes, materials, or design elements can help bridge the two spaces.
🥗 Conclusion:
The Future of Kitchen Spaces The advent of wet and dry kitchens has redefined the concept of kitchen space in modern homes. No longer just a place for cooking, kitchens have evolved into spaces of social interaction, aesthetic appeal, and culinary innovation. By creating separate areas for heavy-duty tasks and separate spaces for lighter duties, homeowners can ensure functionality without compromising on style.
Random Fact: Did you know the wet kitchen is a small sink, often situated closer to the back door for easier disposal of waste and to better manage strong cooking odours?
Ready to elevate your wet and dry kitchen? Contact us for a personalized quote and turn their dream space into a reality! For additional enchanting design tips and insights, peruse our array of articles. Dive into our website for a treasure trove of design inspiration, and stay in the loop with the latest trends by following us on Instagram!
About the author:
Faisal Zarif is a lifestyle writer with a passion for uncovering the latest trends and insights in interior design, fashion, wellness, and more. When not penning captivating pieces, Faisal enjoys spending time on the golf course and delving into the exciting world of video games. Follow Faisal on LinkedIn.


